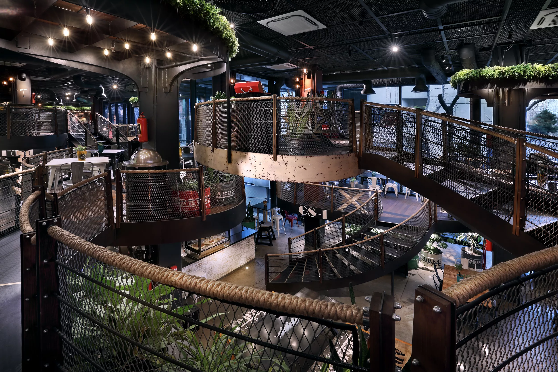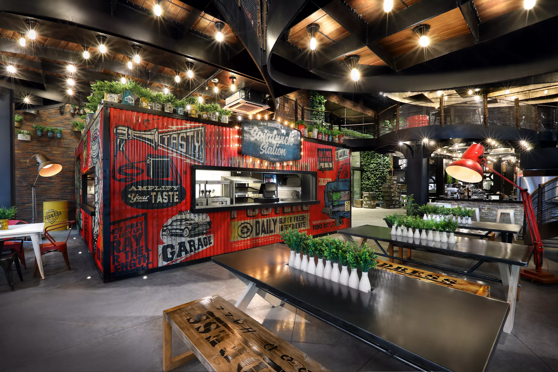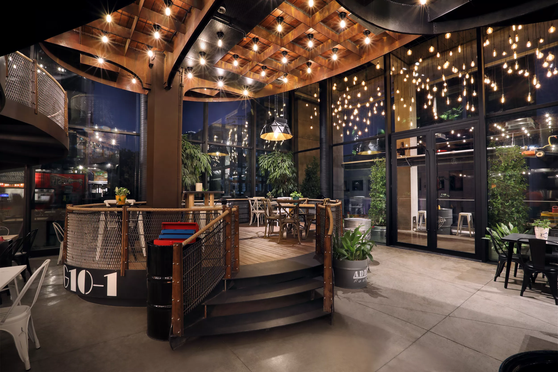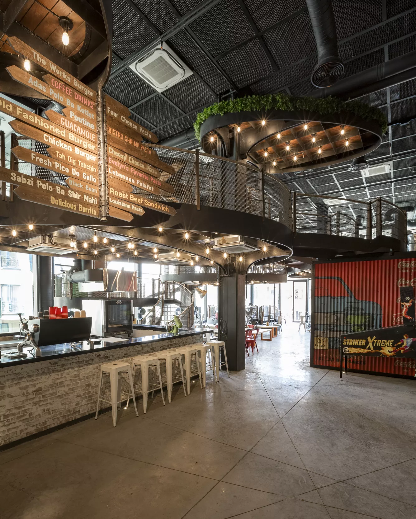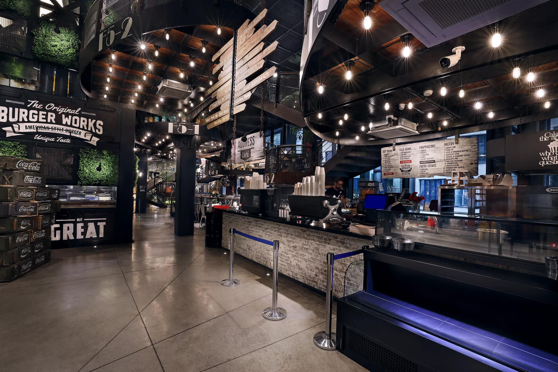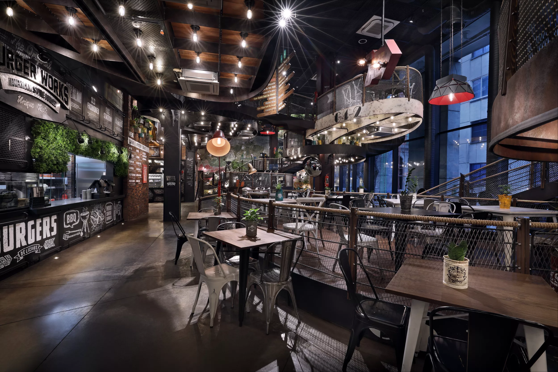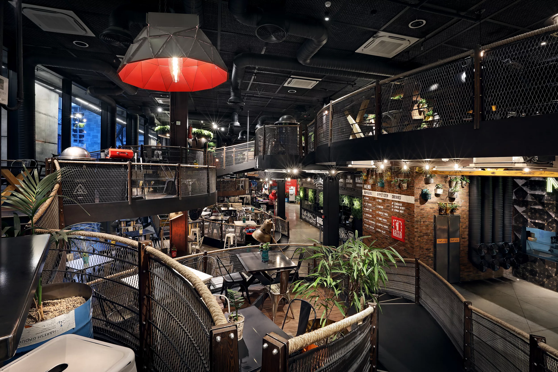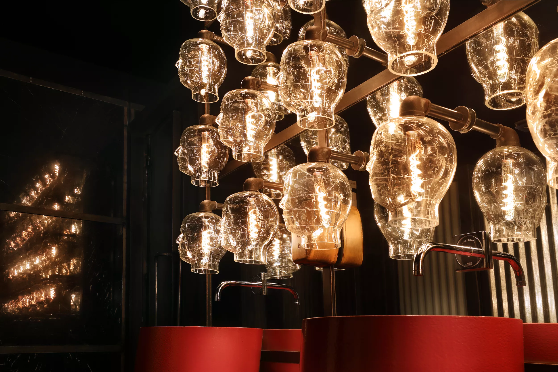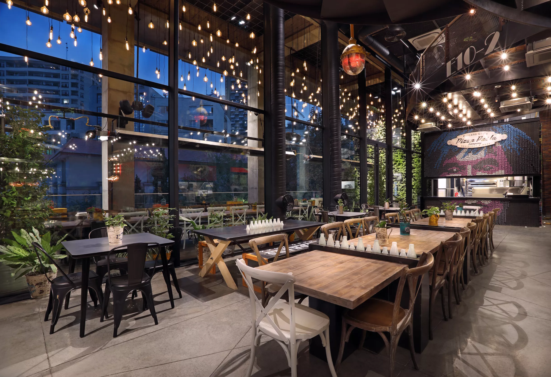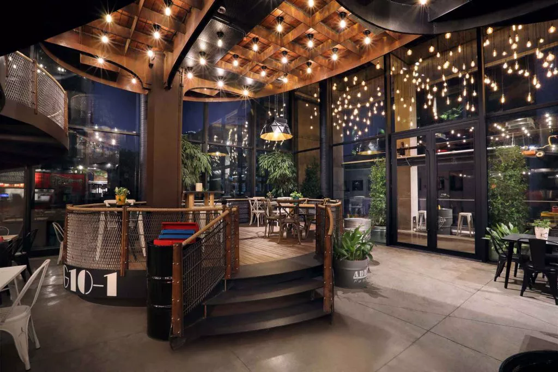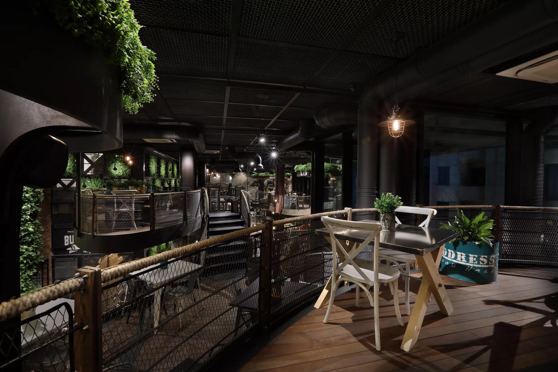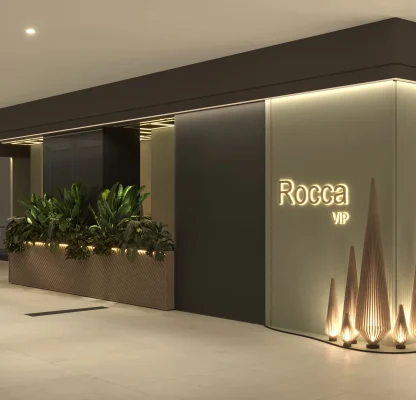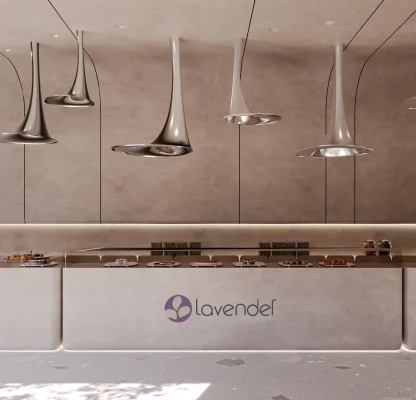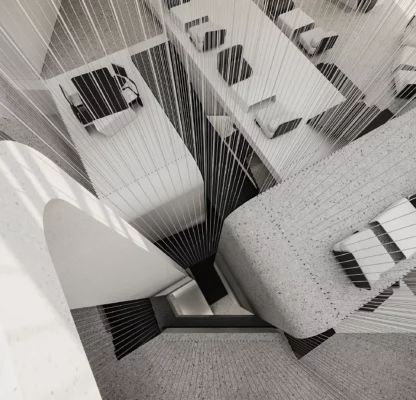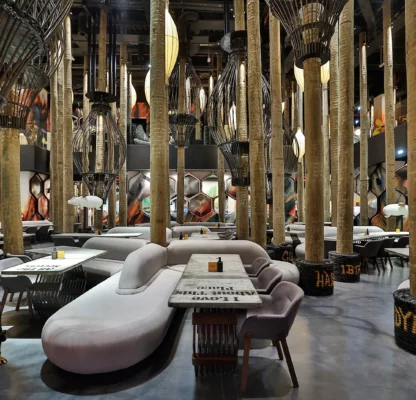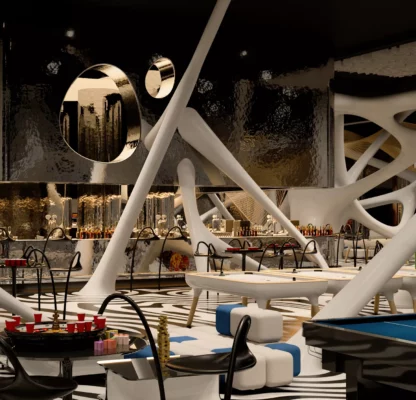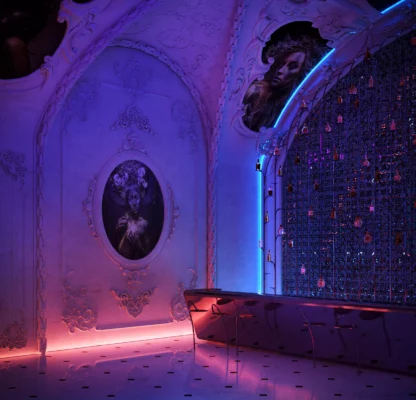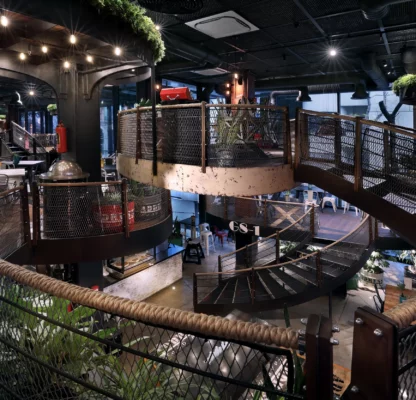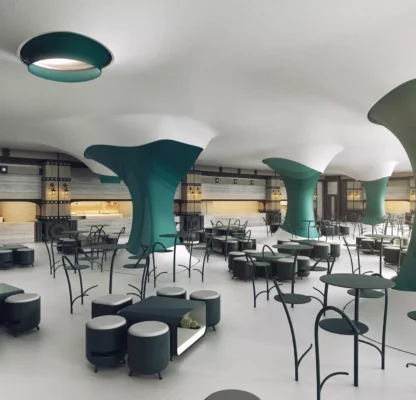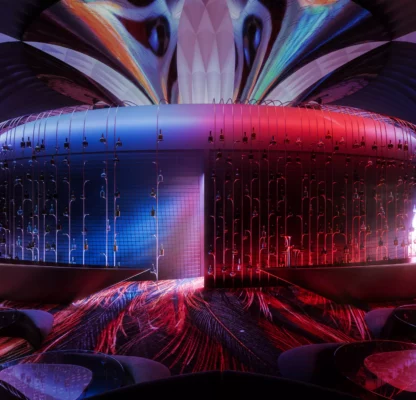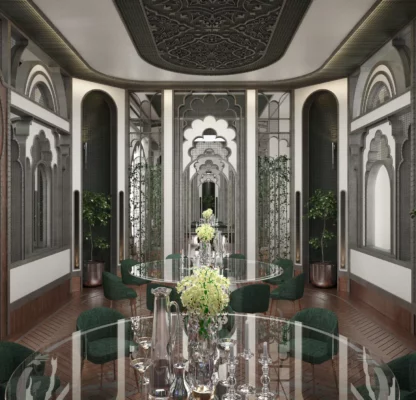The Address Food Hall can host up to 4,000 people per day and contains five restaurants and a cafe. Due to the limited available surface area, elevated multi-level platforms of various sizes are used to provide additional seating, making greater use of the 12-meter-high space. A series of stairs and bridges connect these platforms, allowing for the fluid movement of users from one level to another, with each platform becoming both a destination and a pathway.
The configuration of the platforms creates multiple perspectives and viewpoints from which to view the inspired street artwork. The floors overlap, creating physical and visual continuity as users move from platform to platform.

