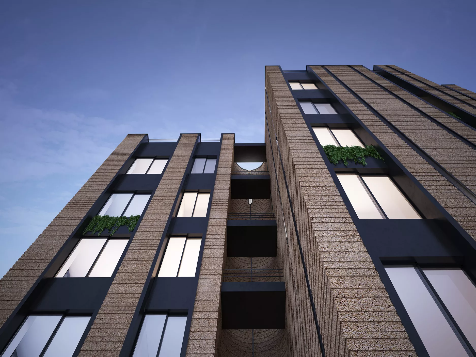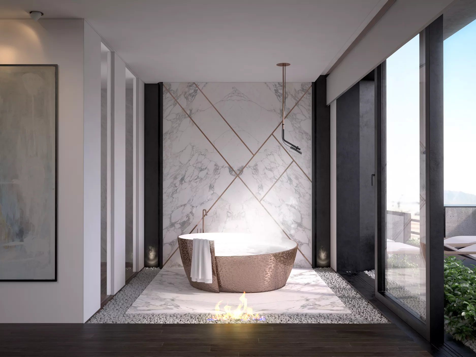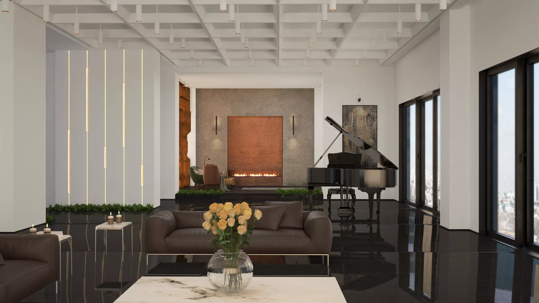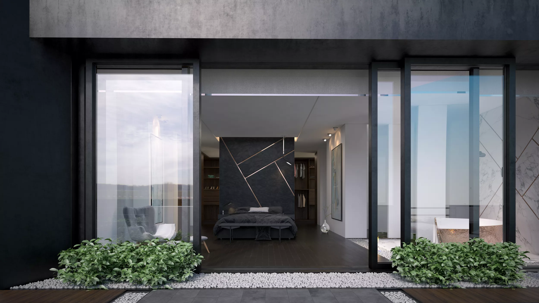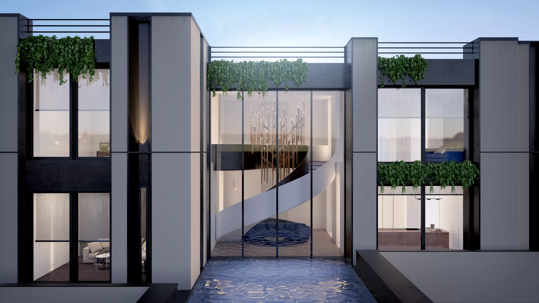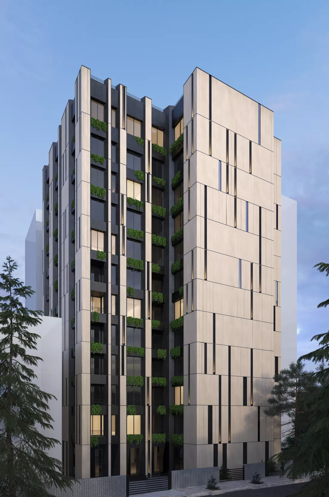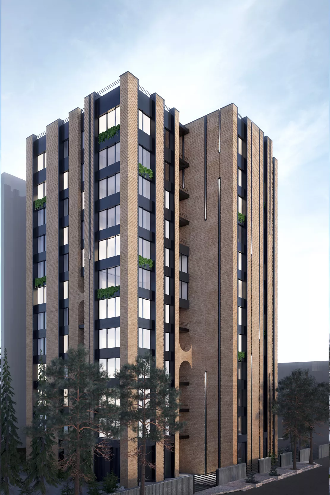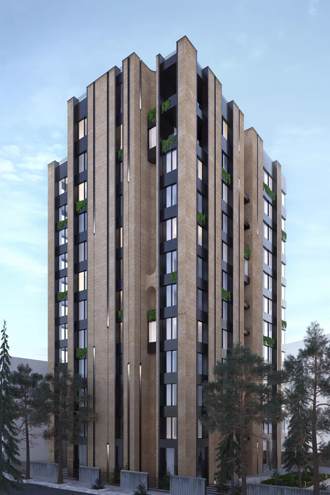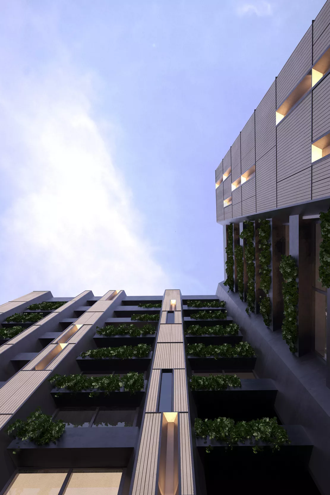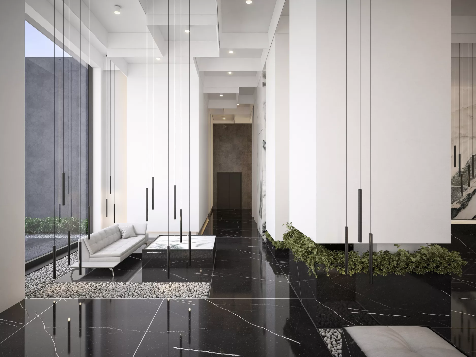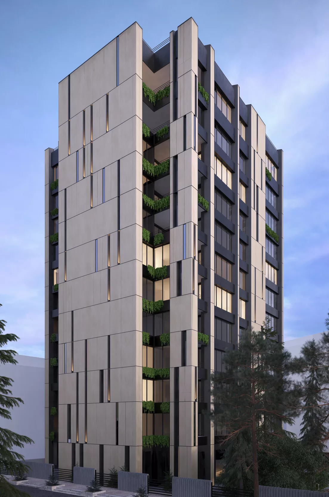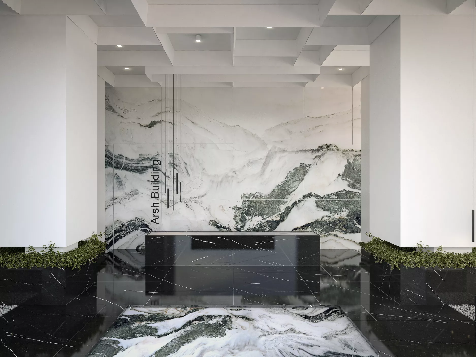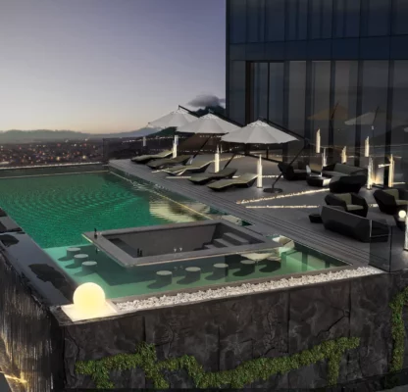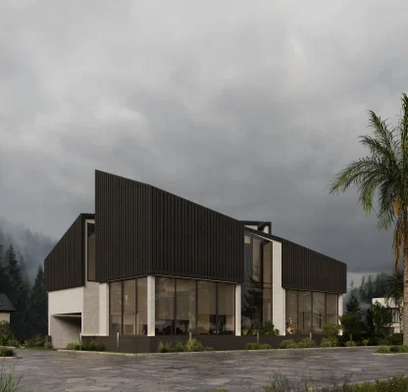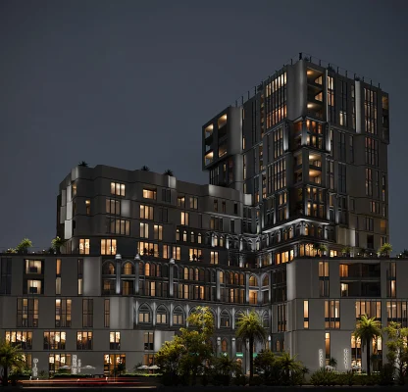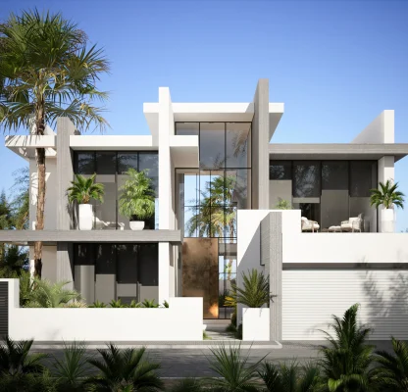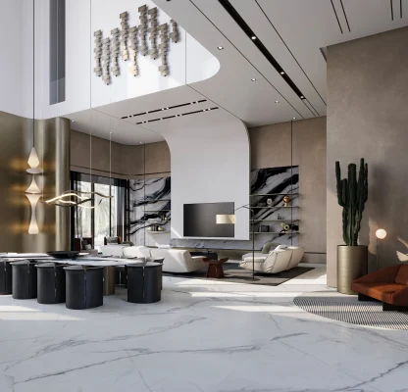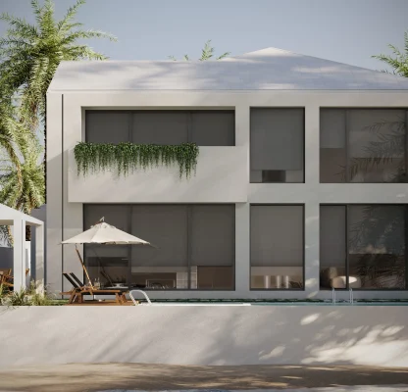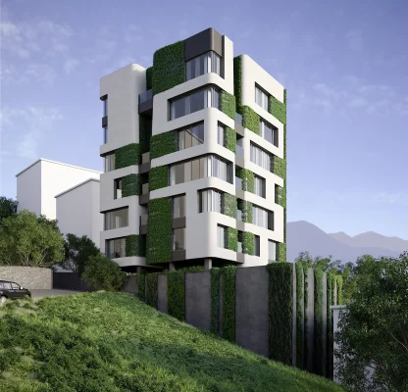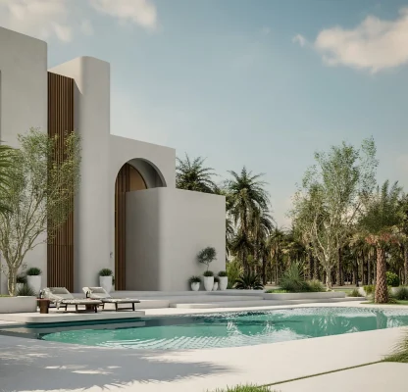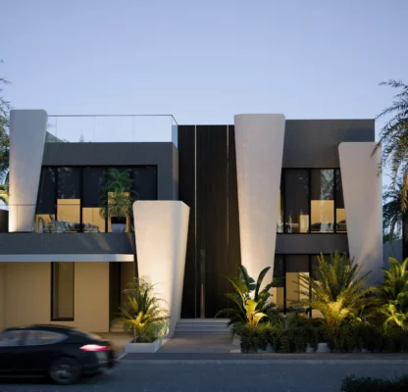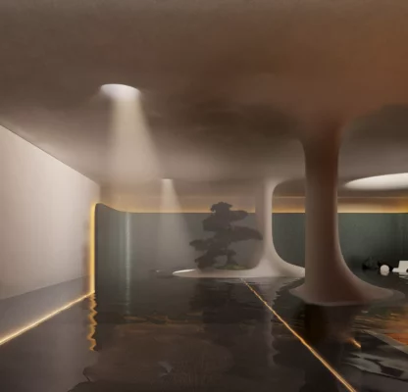Arsh is a 13-story residential building with 70 units that each cover between 110 and 1,100 square meters. Located in the Elahieh district of Tehran, its overall volume is formed by numerous horizontal and vertical seams and indentations. This formal gesture carves through the spaces and breaks the large, wall-less living rooms into two different parts. Narrow bridges pass through the voids, creating terraces that provide beautiful views of Tehran. The facade is composed of vertical channels formed by the same technique, simultaneously articulating the solidity of applied material and providing assigned spots for exterior lighting.
CONTACT US
SUBSCRIBE TO
OUR NEWSLETTER
Signup to get the latest news and updates delivered directly to your inbox.

