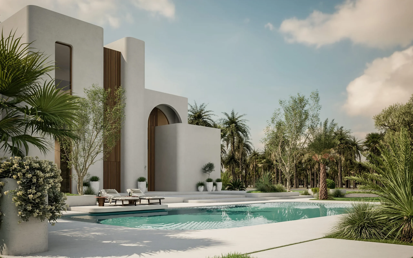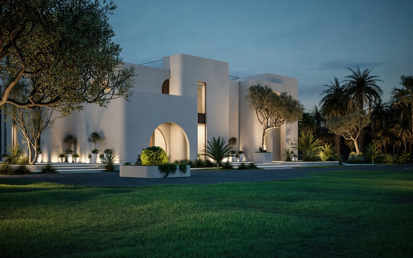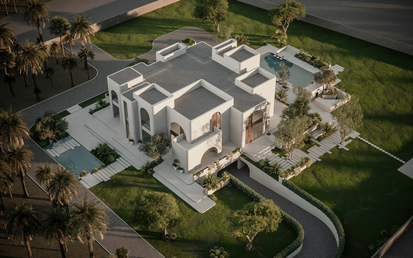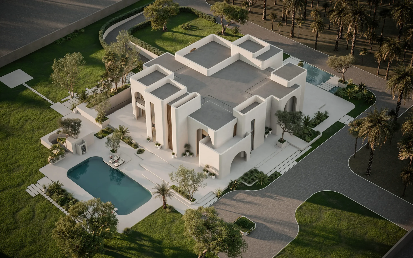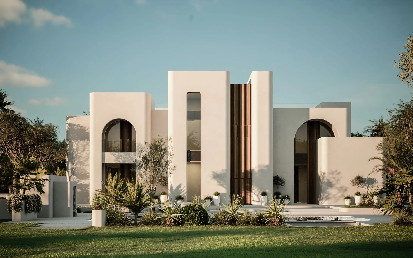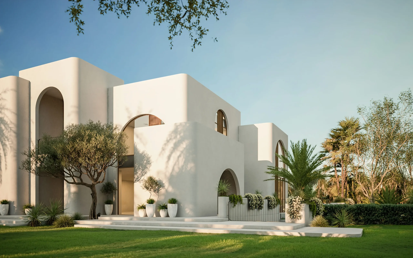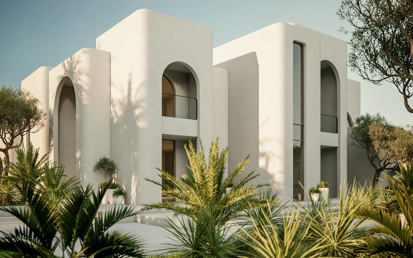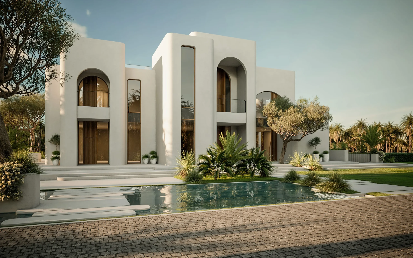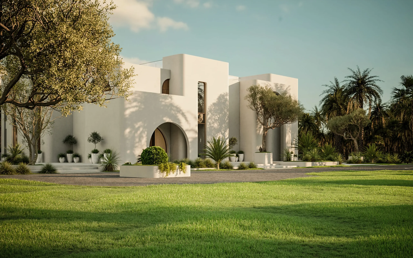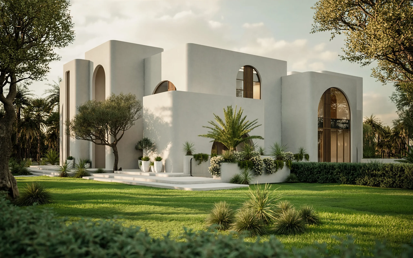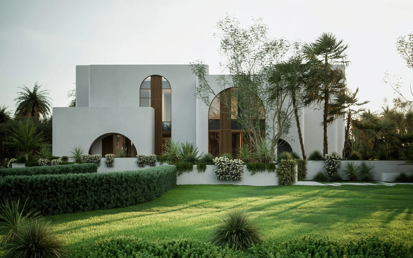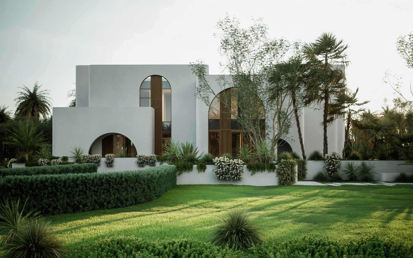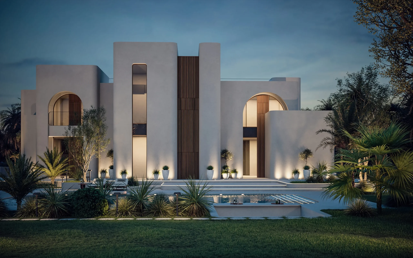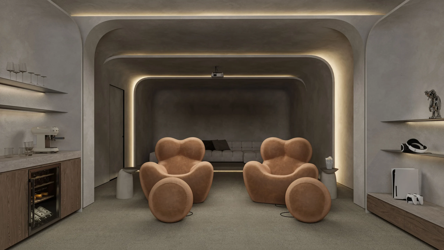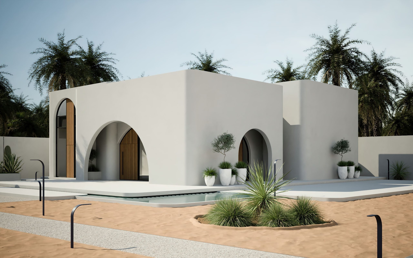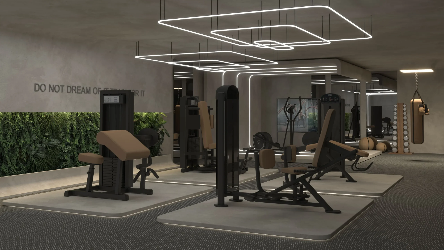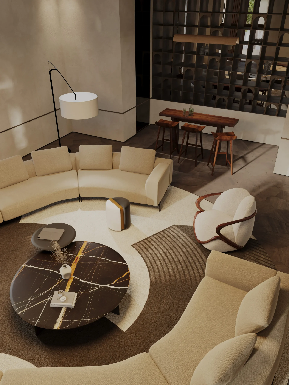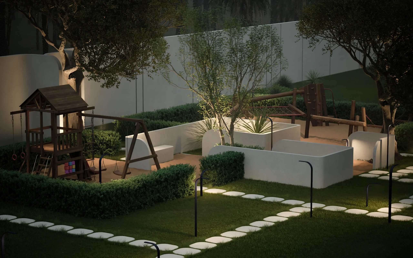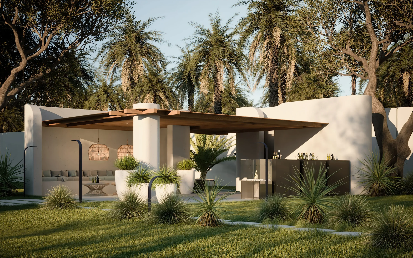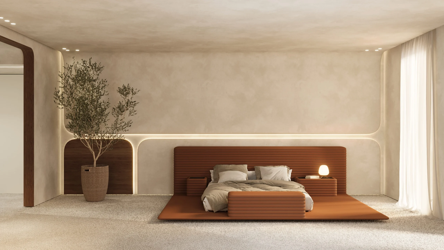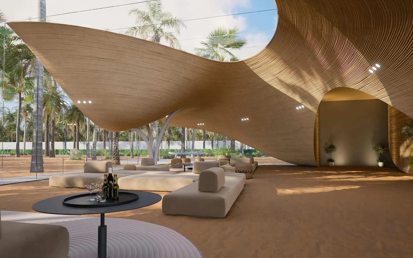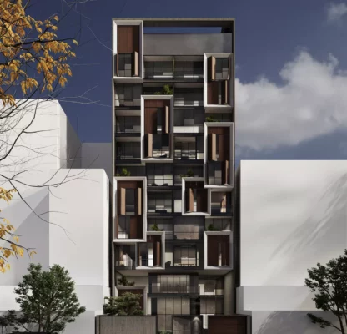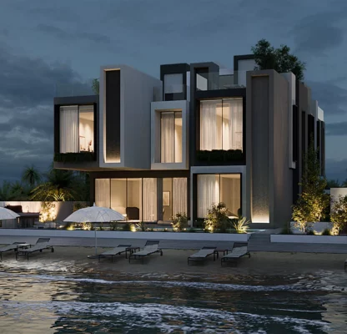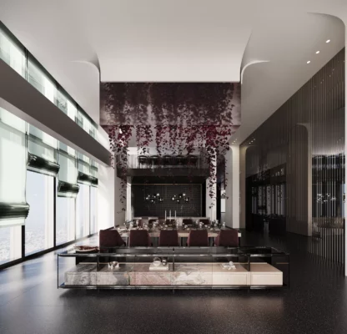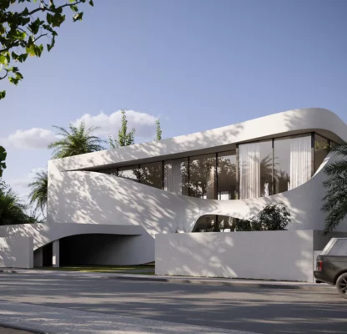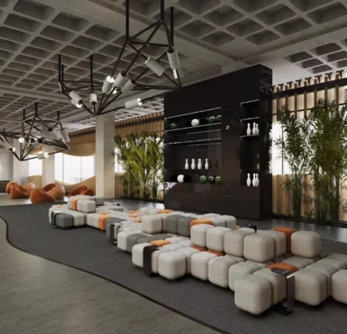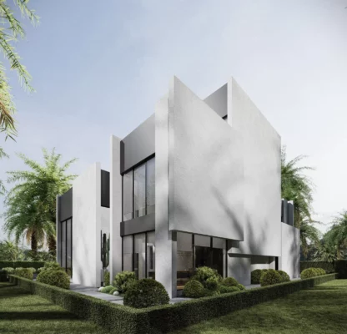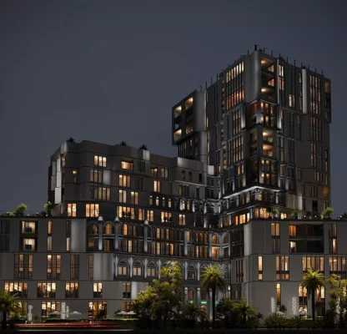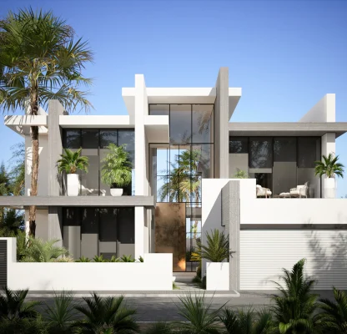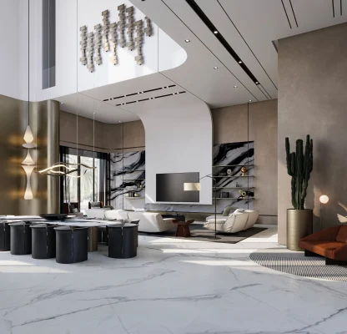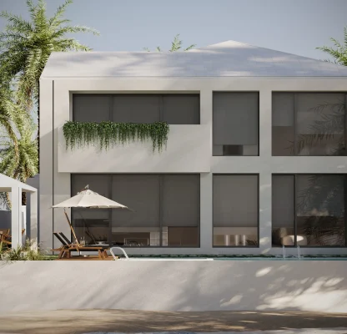The Awir Palace, with a built-up area of 2,500 square meters on a 25,000 square meter plot, is located in the Al Awir area of Dubai, United Arab Emirates. This project includes five main buildings: the main villa, the guest villa, the stable, the majlis (sitting area), and the Pavilion. Additionally, there are two entrance buildings (north and west), and facilities such as security, staff quarters, a children’s playground, a paddle court, a tennis court, an outdoor pool, a barbecue area, a Pavilion, and walking paths within the villa grounds.
The main challenge of this project was to redesign the buildings according to the regulations and standards of the UAE while preserving the original structure of the project. The previous design was bound to symmetry and forced to follow the formal lines of the project. However, by strengthening the structure and creating new volumetric compositions, multiple activity scenarios were developed, resulting in a dynamic volume that is compatible with the site and responsive to the internal and external needs of the project.
These volumes have created various arcades and terraces with different views. In this project, windows are not just connection points; they are themselves entrances and places of interaction between the interior and exterior, meaning that most of the spaces in the buildings are connected to the outside.
The main villa includes three floors with amenities such as a cinema room, gym, party hall, spa area, dry sauna, Jacuzzi, and traditional bath. Additionally, a workshop space is provided for individuals interested in creating artistic works.
The pavilion is an ornamental structure set amidst green spaces, designed to facilitate interaction both among people and with the surrounding nature. The negative space— the area dedicated to gathering and socializing—takes on greater importance than the positive space, which is the physical mass of the project. As a result, the form of this pavilion is created through a process of lightening and reducing an organic shape from a rigid cube. This organic form is inspired by the shapes found in the surrounding natural environment. In other words, with a primary focus on the spatial voids created inside and around the structure, the negative spaces are designed to enhance interaction, reflection, and community. These resulting spaces are fluid, dynamic, and inviting, establishing a direct connection with all aspects of the environment— the ground, the four sides, and the sky. The design of this pavilion is informed by the principles of traditional architecture, while also utilizing modern methods to control environmental conditions in this region, which is affected by intense sunlight, high temperatures, and humidity.
Awir Palace, nestled in the Al Awir Desert of Dubai, presents a unique architectural project that seamlessly harmonizes the Bohemian style with the modern urban landscape of the city. Upon stepping into the villa, visitors are enveloped in a bright and airy ambiance, transporting them to a realm of artistic expression and liberated living. Awir Palace is a testament to innovative architectural design, offering a seamless fusion of Bohemian charm and contemporary urban living. It serves as a sanctuary where residents can immerse themselves in a lifestyle of comfort, leisure, and artistic inspiration.
Overall, Awir Palace is a creative symbol of the combination of modern and dynamic architecture with a unique style that aligns with the relevant climate standards.

