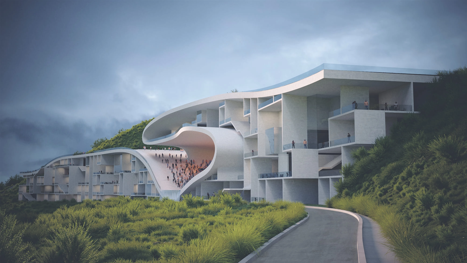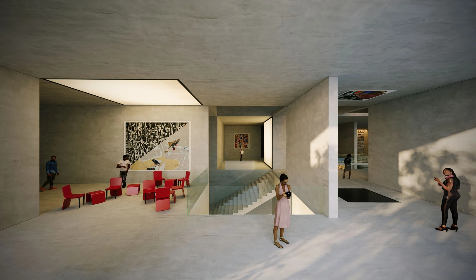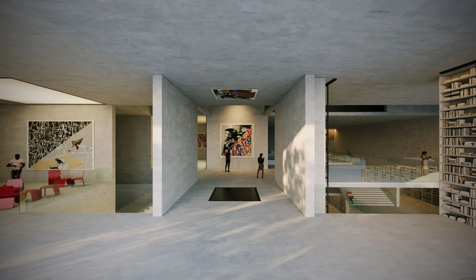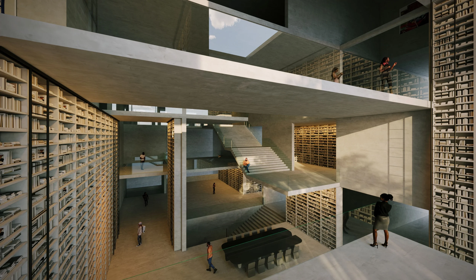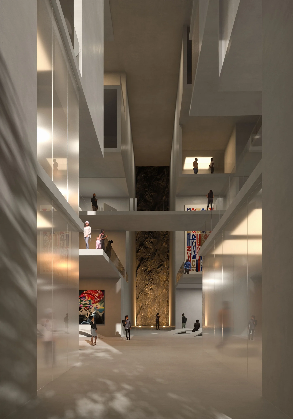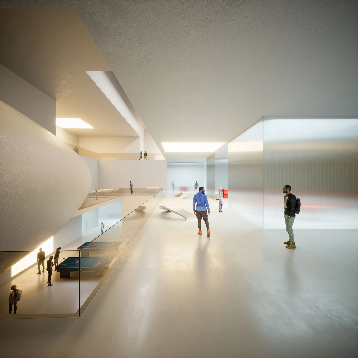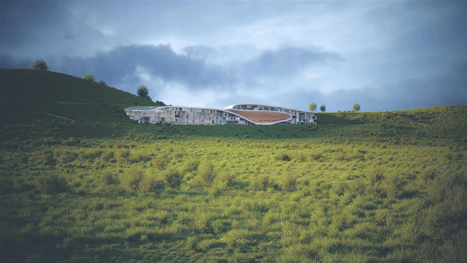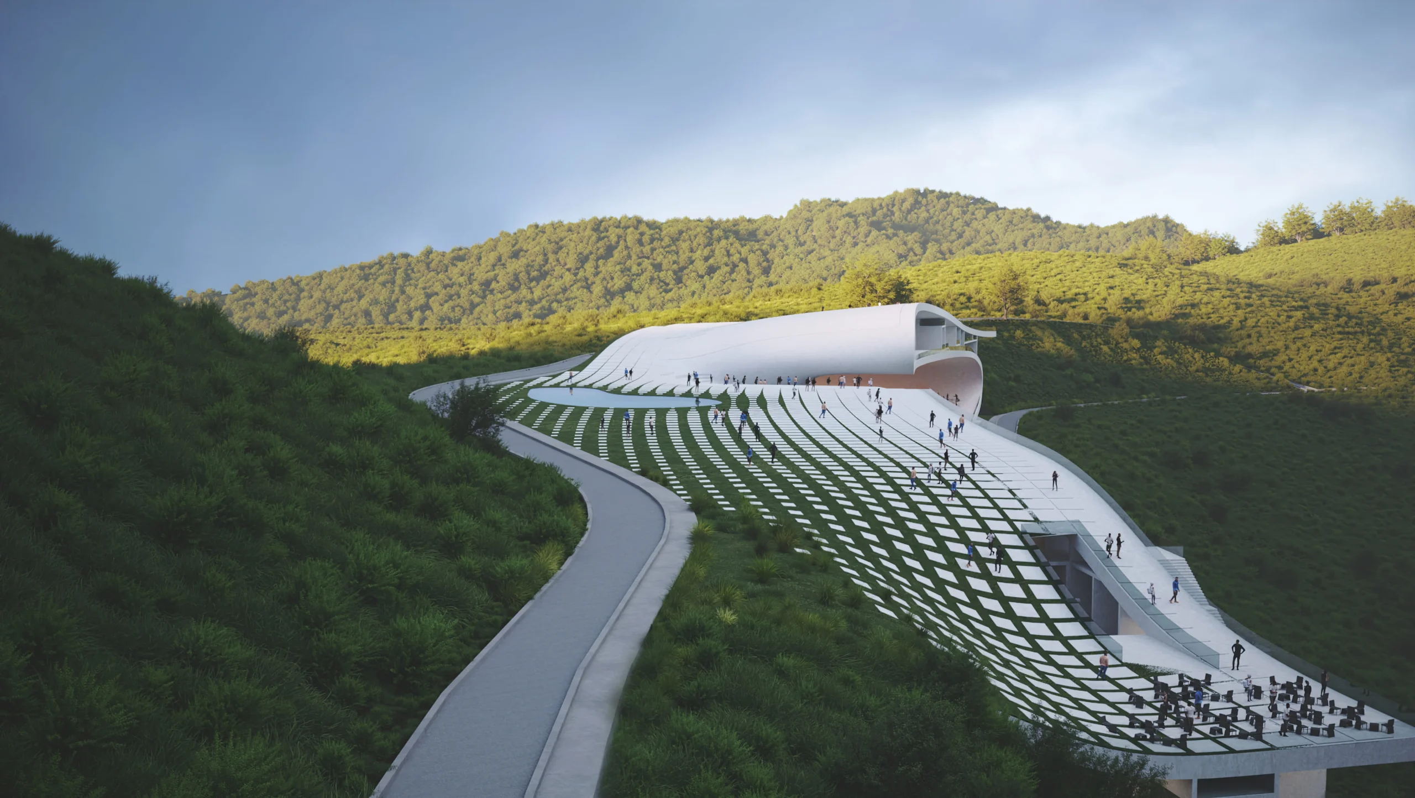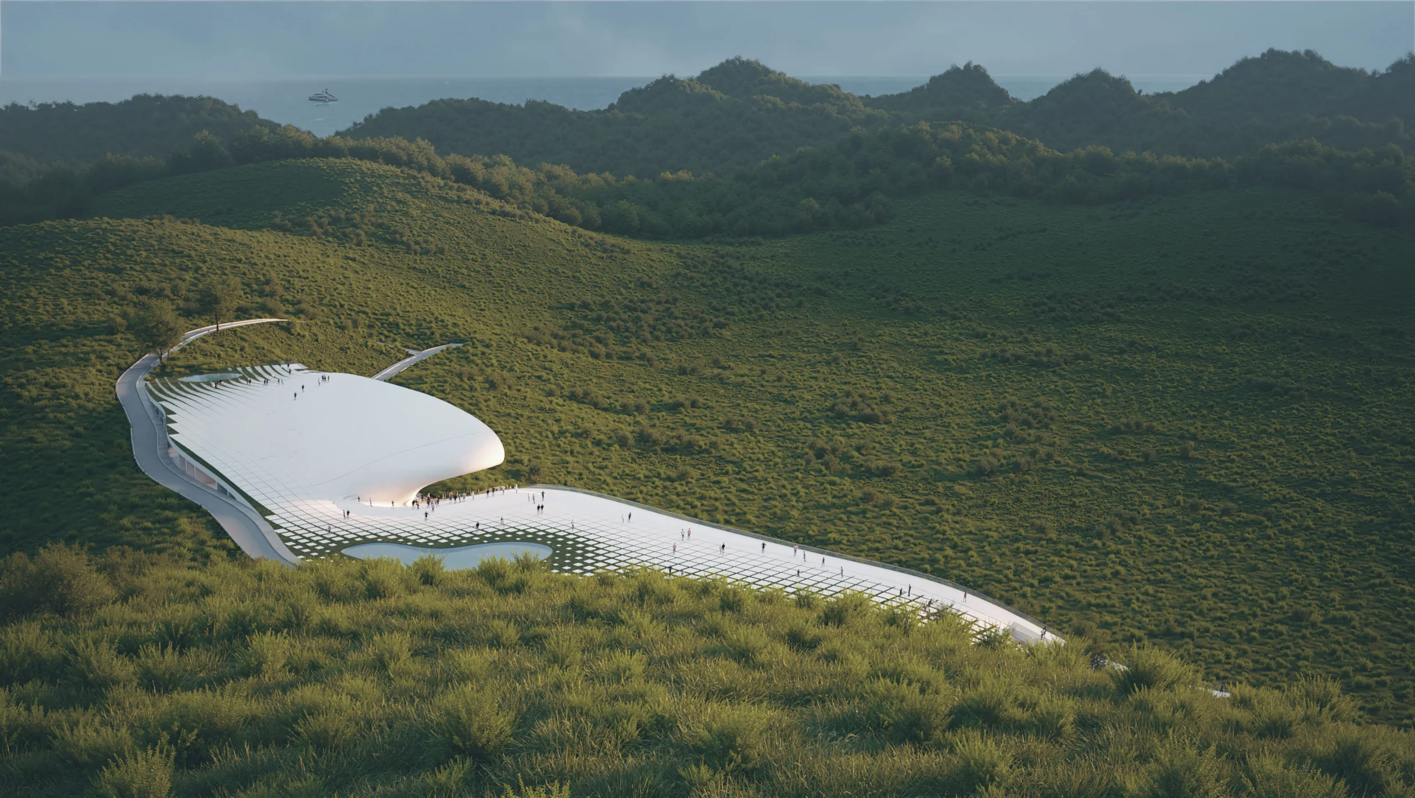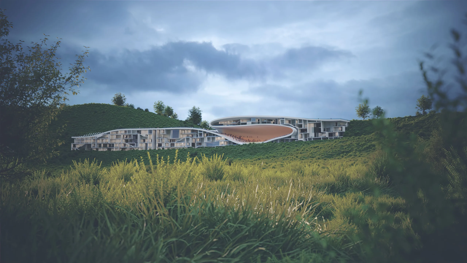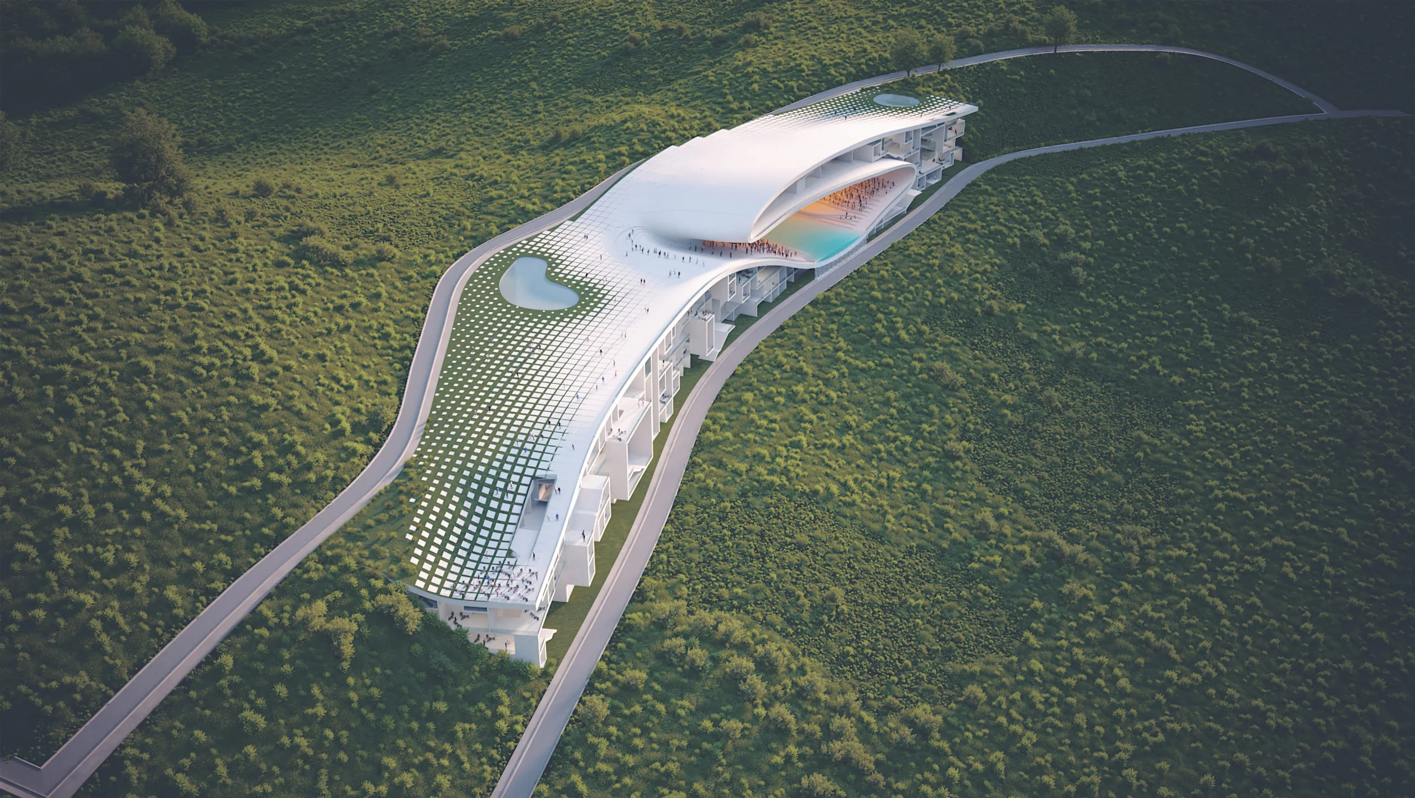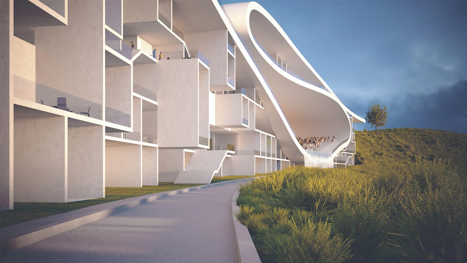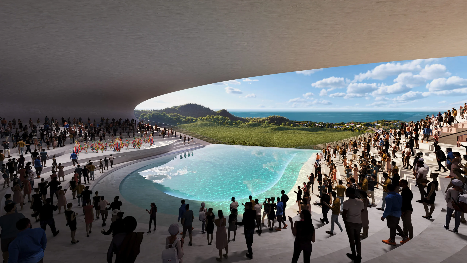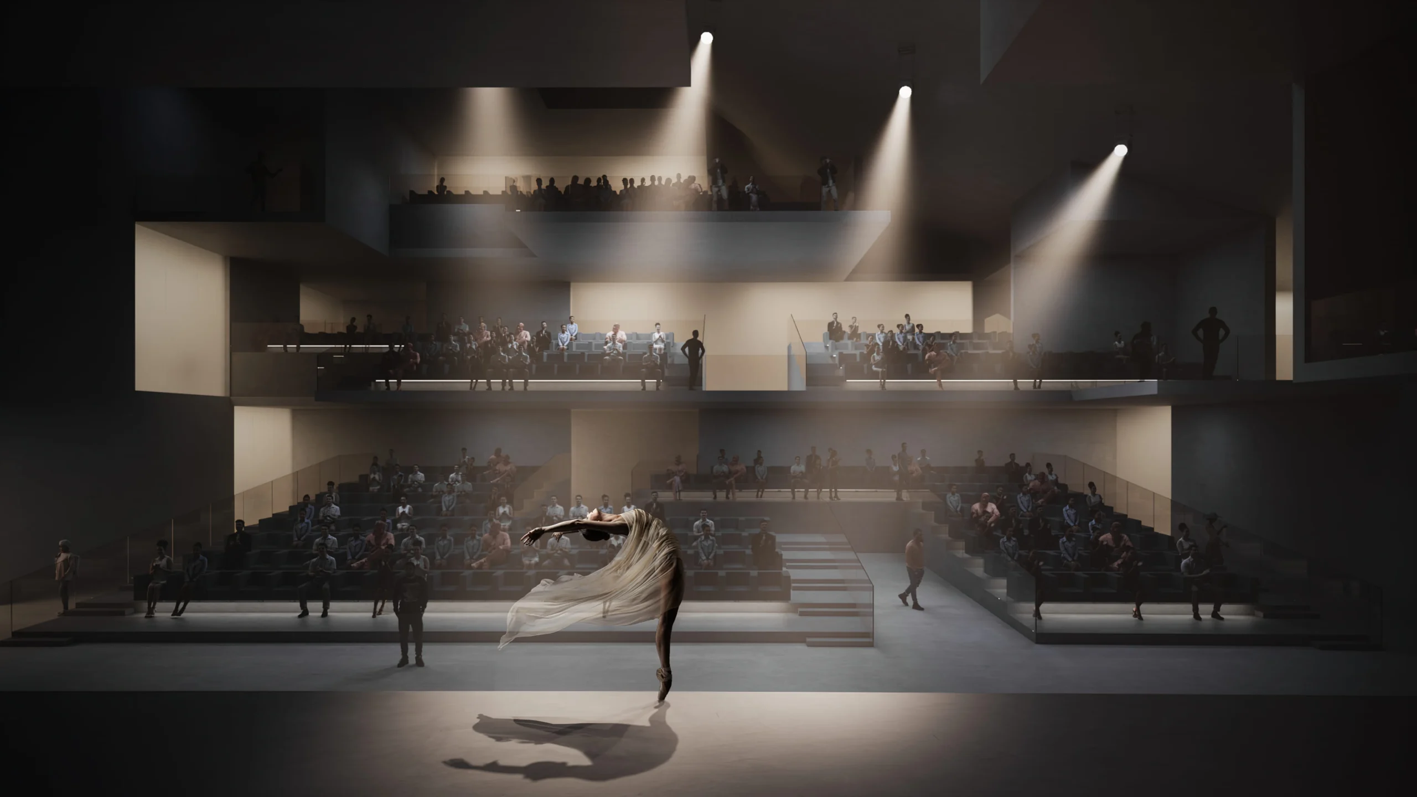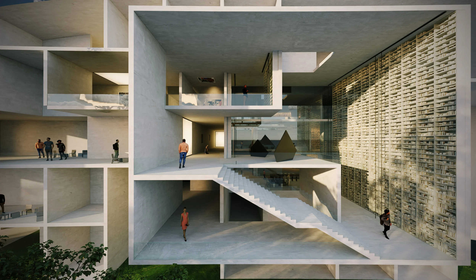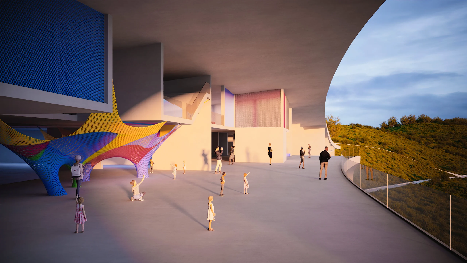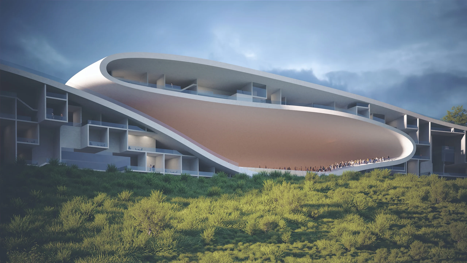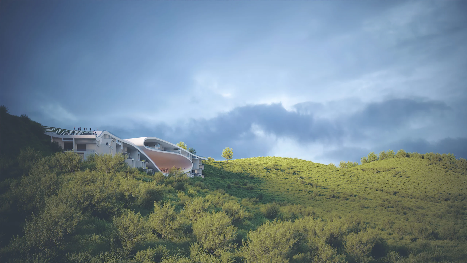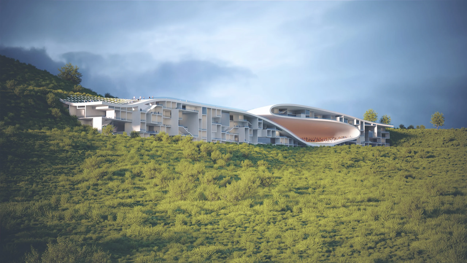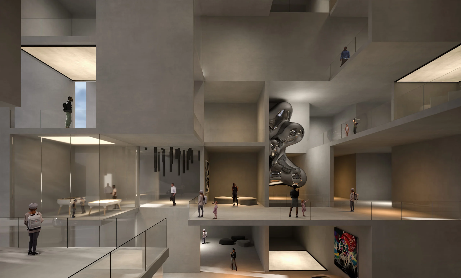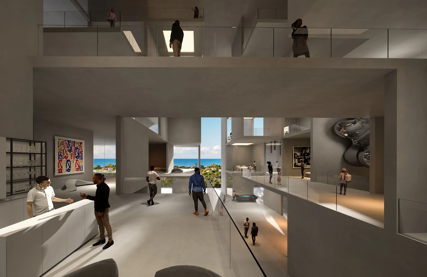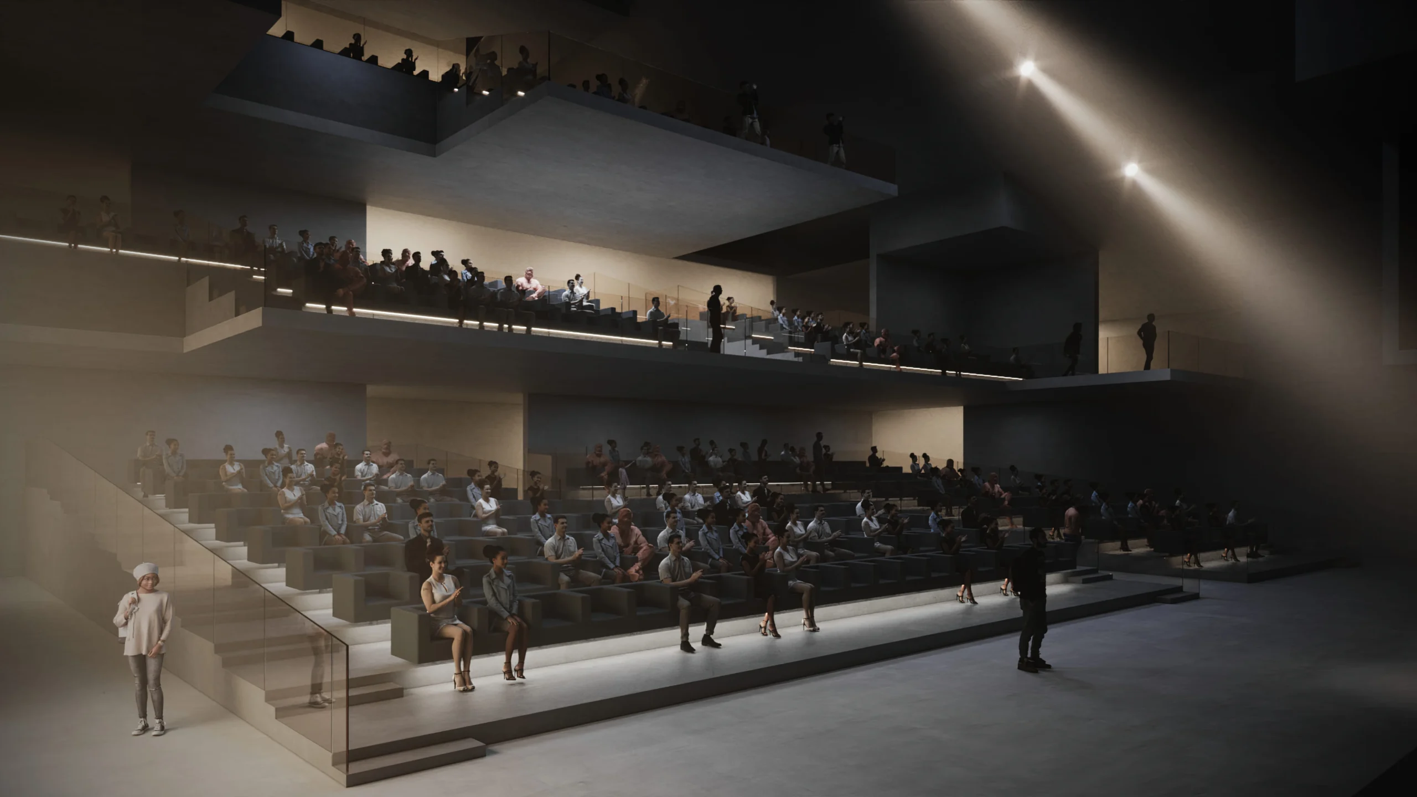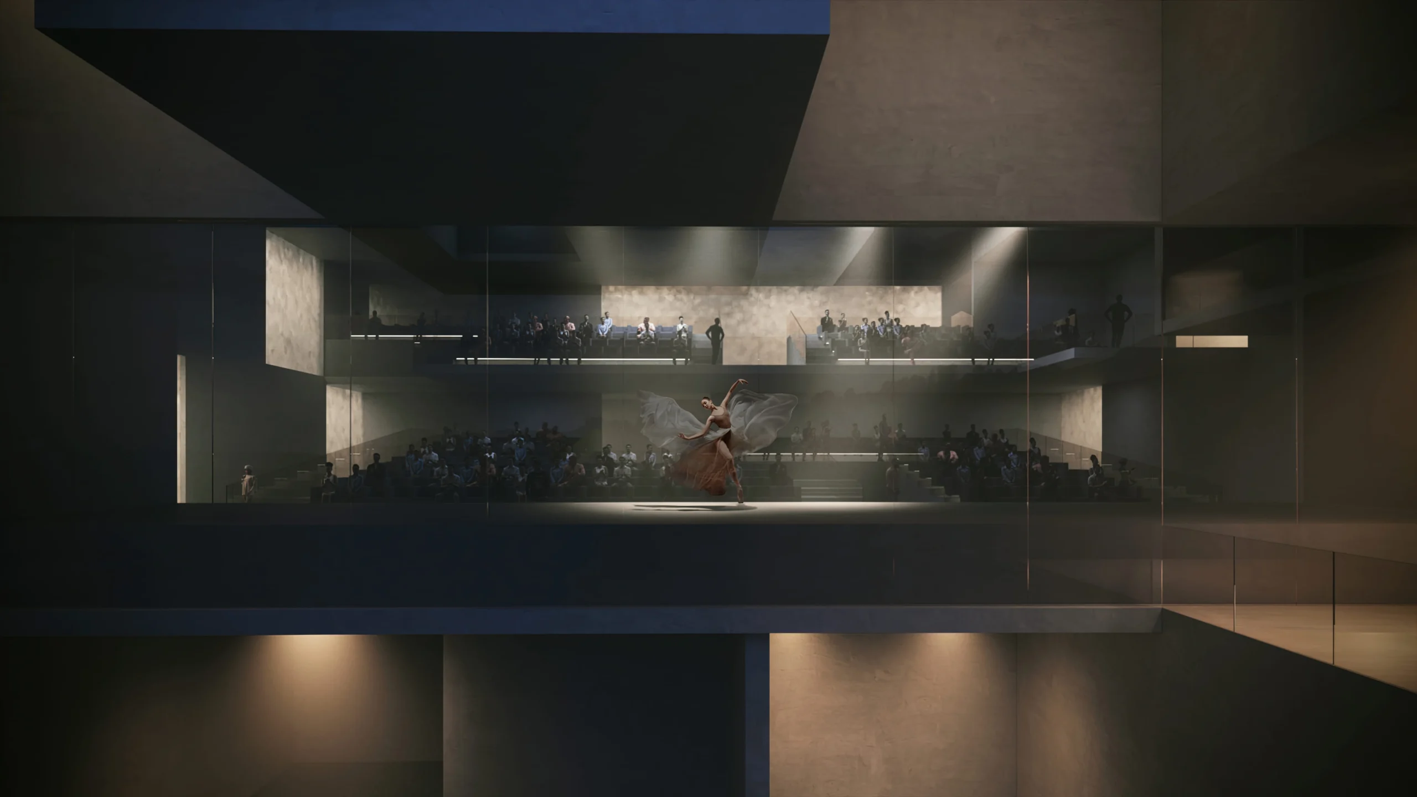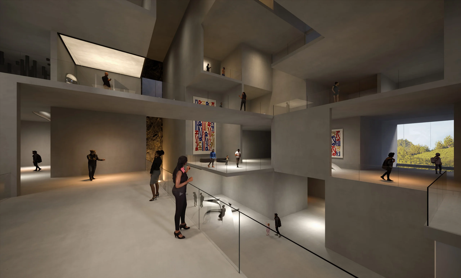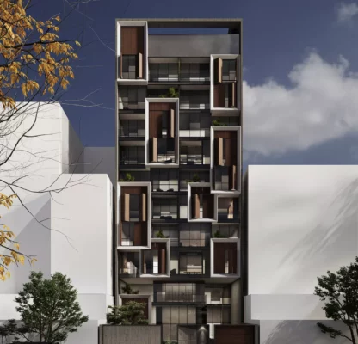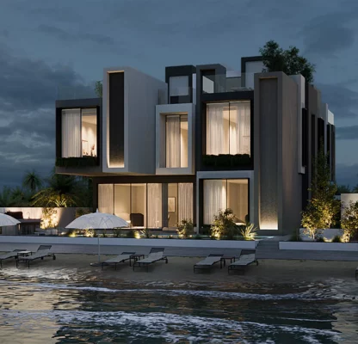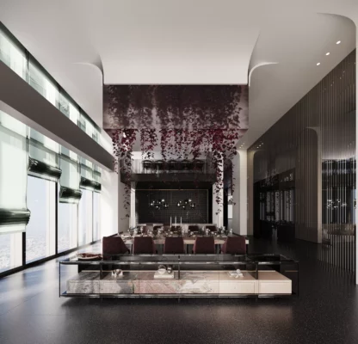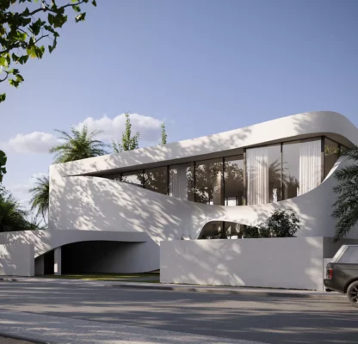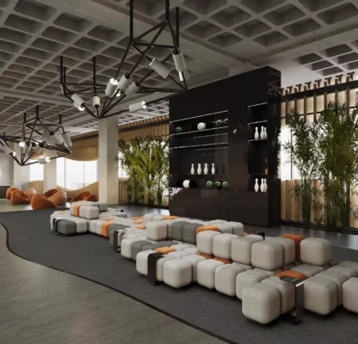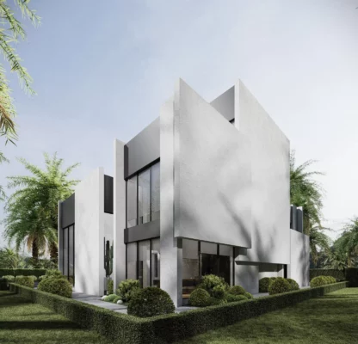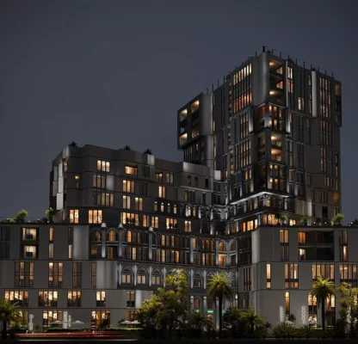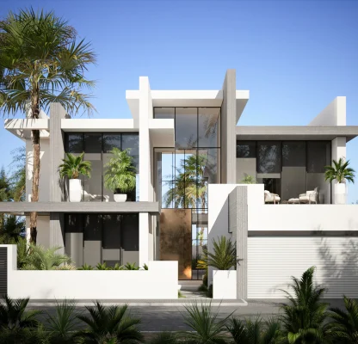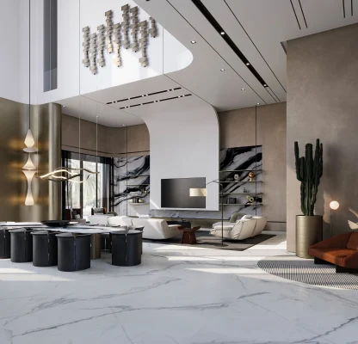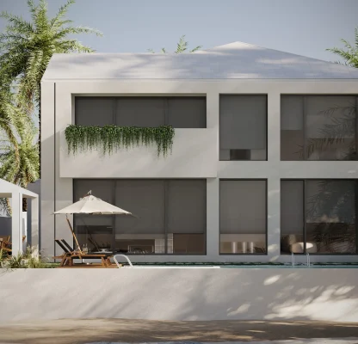The Cadence Art Center in Basseterre, Saint Kitts and Nevis, is a project with recreational, commercial, and cultural uses. The island has a small population of 47,606, rich cultural DNA, and stunning nature. Cadence integrates with nature to reflect the island’s identity and its form is a wavy curved shell, inspired by the flow of waves. the design includes various modules for activities in spaces such as outdoor music Hall, amphitheaters, game areas, cinemas, galleries, library, food courts, handicraft sales areas, and offices. The modular system adapts to the land shape and rotates based on the site’s orientation. Cadence encourages community connection through twisting voids and entrances. The project’s heart is an open Amphitheatre with a special and iconic form. It uses a roof for climate comfort and offers a dual perspective of the city. serving as a communal gathering spot, the hall allows people to communicate through dance. Therefore, Cadence goes beyond a landmark and symbolizes the lively identity of Saint Kitts and Nevis.
CONTACT US
SUBSCRIBE TO
OUR NEWSLETTER
Signup to get the latest news and updates delivered directly to your inbox.

