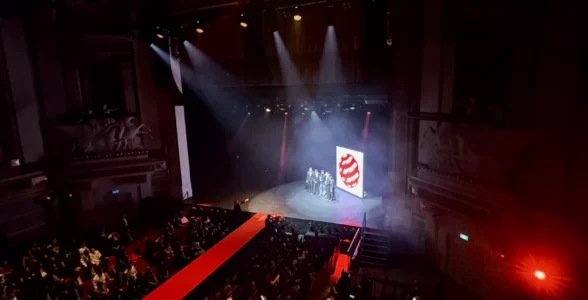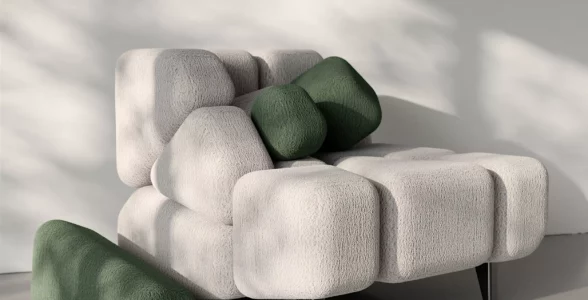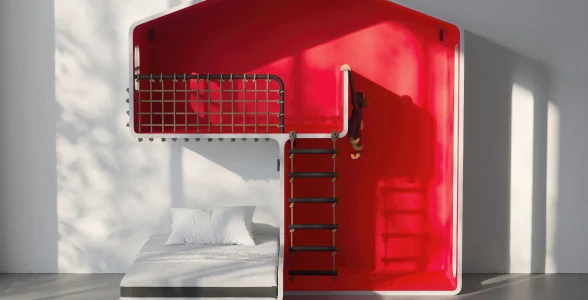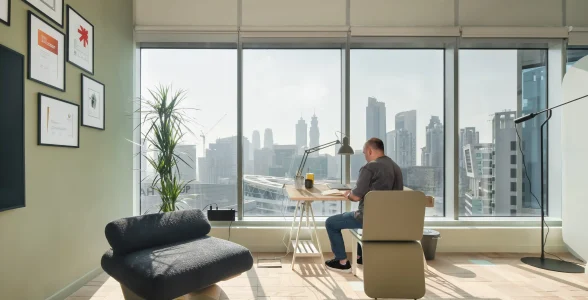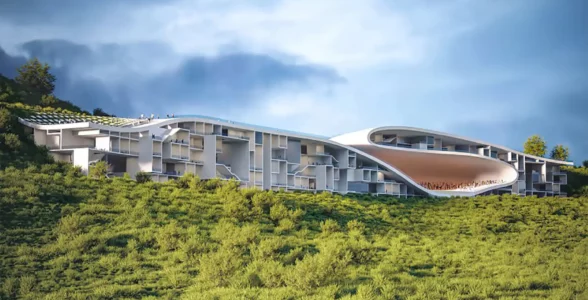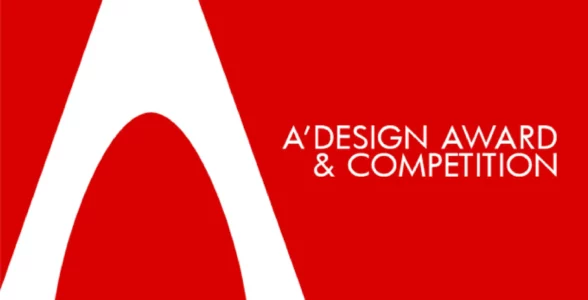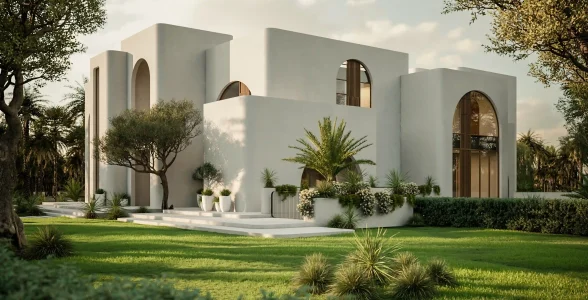The fantastic Tr88 House recreation complex on Bluewaters, designed by multi-award winning architect Shahrooz Zomorrodi, incorporates exaggerated scale and is pushing design and recreation in the Emirates to new heights. The approximately 100,000-square-foot (9290-square-meter) complex offers a multisensory experience that was designed by the architect exclusively for this out-of-the-box project. From magical make-believe forest-like Hive Food Hall to the sophisticated 88 Terrace, the complex offers a multi-sensory experience that was designed by the architect exclusively for this out-of-the-box project.
The interiors were designed using bionic architectural concepts to ensure that they are environmentally sustainable and complement the concept. Zomorrodi imported over 190 sustainably grown pine tree trunks from New Zealand to be the main protagonists of the forest setting. “The interior is a visualization of a dream or even a nightmare that I had as a child – one that centers around both the lure and the fear of the forest. A place where you can get lost, discover new things, a place where you never really know where to look or who and what is observing you!” he says. The architects played with scale maximizing the scale capacity and volume of the spaces, which includes ceilings of double-height in the food hall and triple-height in the outdoor lounge deck. Tree trunks spanning from six to 16 meters were used to emphasize the design concept. Zomorrodi adds: “The design is empirical but also relates to the human subconscious.” In keeping with the client’s brief, the design team created purpose-designed spaces, with activities for all age groups.

Hive Food Hall
The illusory design expedition begins on the ground floor, where Zomorrodi and his team have recreated a natural forest, complete with almost 200 towering pine tree trunks, which house ten tree houses. Among the pine trunks hang numerous cocoon lantern lights which reflect and multiply in the octagonal mirrors on the walls. Vertical slivers of aluminum, wood, and metal panels were strategically placed between the wall cladding to add to the ruggedness of the space. The strategically placed concave mirrors generate optical illusions and give the impression there are considerably more tree trunks than there are.

“The use of familiar shapes leads to a sense of déjà vu, of childhood nightmares, yet the exaggerated sizes make the scenography a little weird,” he says, adding “I wanted to create spaces that would create unique reactions and emotions in every person who visits.” The rustic and casual ambiance is accentuated by the wood, metal, and concrete tables that sit atop the macro cement floor. An element of comfort and softness is created by the custom-designed low sofas and enormous cosy oversized bean bags that encourage diners to linger and unwind as they enjoy any of each of the seven different cuisine options. Zomorrodi has been working over the past 18 months on this project that includes entertainment facilities for the whole family – from a fun-filled trampoline zone, a soft play area, ‘Mystic Mini Golf’, and a futuristic laser tag games centre. Beyond the concept, Zomorrodi also designed every detail of the three-floor complex, down to the baby changing stations in the children’s rest room. All the spaces are enticing and radiate positivity. “I always prefer to design everything; that way the theme is more fluid and obvious and is more harmonious,” he says. A gallery-like lounge area, where adults can recline on custom-made sofas and gigantic oversized bean bags and play board games, overlooks the treetops of the Hive food hall.

88 Terrace
The more sophisticated 88 Terrace offers a completely different sensation. There is no doubt that this recently opened lounge is going to be one of Dubai’s most sensational nightspots. 88 Terrace seems to hover just meters below the iconic Ain Dubai Ferris wheel and provides a unique view of the Dubai Marina skyline. Here, the seven-meter-high walls that wrap the outdoor space provide a canvas for provocative hand-painted wall murals of beautiful faces, legs, and, of course, entwined hands. Sitting on an aluminum and stainless steel frame, a stunning illuminated Barrisol canopy, comprising 140 octagonal panels, shades the bar and provides an intriguing attraction when viewed from the nearby Ain Dubai Ferris wheel. The designer combined the panels to form the shape of the digit eight, which is more apparent when observed from above. In contrast to the monochromatic color scheme of the rooftop terrace, the walls of the guest washrooms are painted in a bold traffic light red and feature hand-painted wall murals. A large white fiberglass sculpture of hands and arms by Zomorrodi welcomes guests at the entrance to the comfort rooms. The hands were also conceived to lead guests upwards on the path to infinity.

Artwork
Having created the concept, the design team commissioned Iranian artists to create the artwork found throughout the spectacular complex. Together they hand-painted every blade of the grass that decorates the walls of the ground and first floor, as well as the murals and fibreglass animals. Bespoke welcoming or guiding fibreglass hand sculptures can be found throughout the spaces. According to Zomorrodi, “In this mysterious world, the hands beckon and point us in the right direction. Exaggeration adds imaginative spice to this hallucinatory environment.” Perched on the side of the roof top is a giant seven-metre-high fibreglass and wood red teddy bear, which is the symbol and mascot of the terrace lounge, the bear’s design was conceived by the client, in keeping with the brand identity is best seen from the entrance to the Tr88 House complex. Zomorrodi has succeeded in creating a contemporary entertainment and recreation destination that offers unique spaces for all ages, strategically spiked with the latest state-of-the-art technologies, from lighting to sound, to encourage total immersion into a design forest which is rich in ideas, textures, and experiences.

https://design-middleeast.com/out-of-the-box-2/



