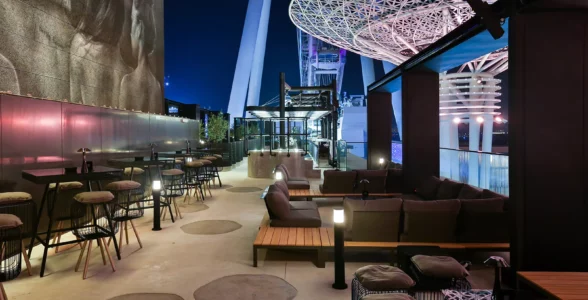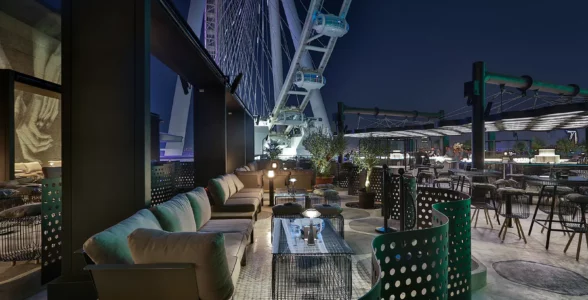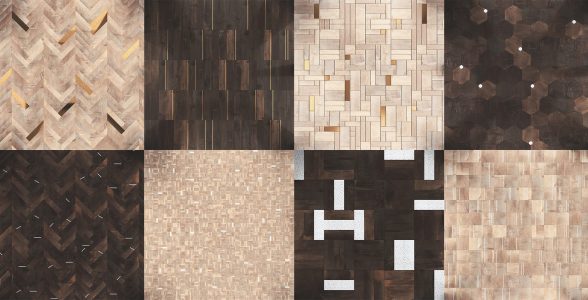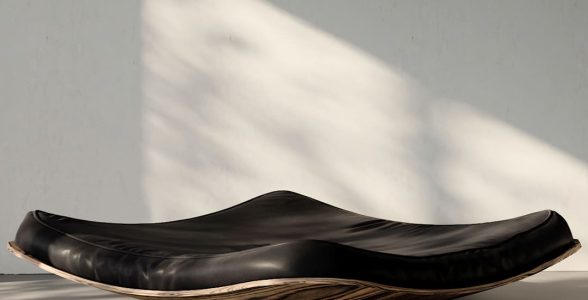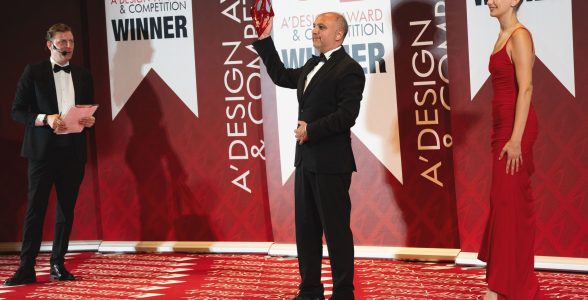A civil engineer with a passion for Architecture and maximalism, Shahrooz Zomorrodi is famous for his larger-than-life design concepts that have come to life in projects such as The Address Food Hall, Cedar Residence, and the Tr88House Entertainment Center projects. His ultimate aim is to build interiors that are seemingly impossible and challenge the basic laws of physics and design to bring them to life.
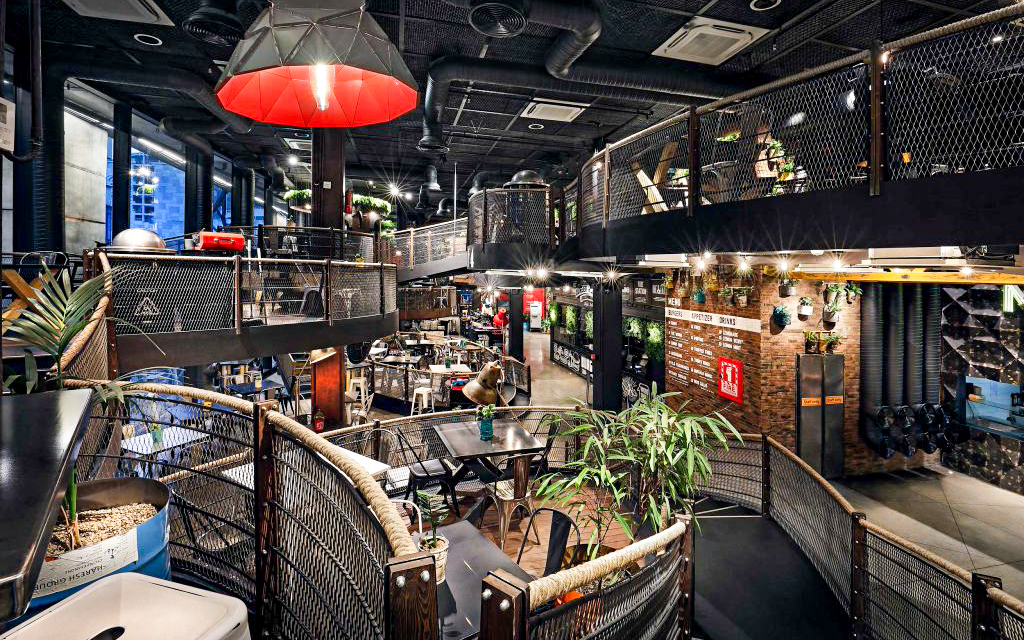
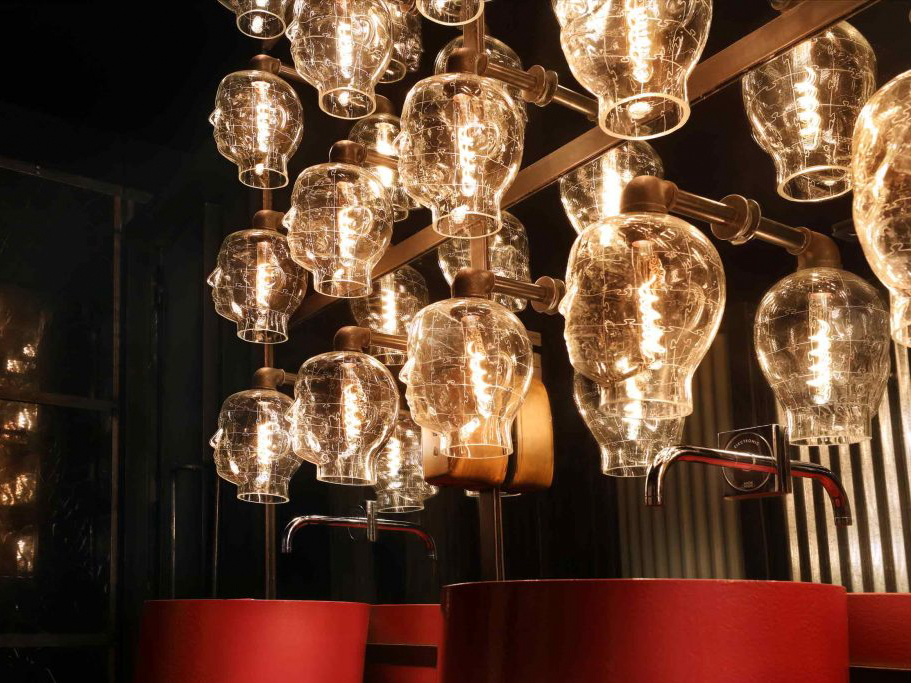
Tell us about your design journey.
My introduction to this field started as a child. My family was into the design and building environment my uncle was an architect and my father a building contractor. As a kid, I loved geometry, physics, and solving puzzles. I was also very good at mathematics and physics and was accepted into the Civil Engineering Department of the local University. This part of my education helped me understand structures, which in turn could be used as an architect. I do not have a formal architectural degree, but I learned architecture by taking courses, internships, and reading a lot. This is where I learned of the possibilities for creating unusual structures.
I used a lot of these concepts in my projects. In The Address Food Hall, we implemented large-size consoles with 2 cm sheets. The Cedar Residence has 279 axis columns, none in a line, and is very different from the normal axing method. Only 81 of these columns reach the ground. My suggestion for architects is not to help them find simplified solutions but to find the effective and executable ones.”
My story is full of successes and failures… until today. My first design was of a TV Table, which the client did not like, but that didn’t stop me. However, my landlord at the time saw my sketches and projects and was very impressed. He introduced me to The Address Food Hall project team.
This project initially had another location and I had conceptualized it in a 1940s-style aircraft factory theme. But then the restaurant location changed and the theme was not relevant anymore. I changed the design and the current concept of the space came into action in 2016. The design was considered impossible to execute, but a week later, I assured them that I could make it possible and the project started. This project became a turning point in my career.
Then came an industrial design project spanning 12,000 square feet with a surreal concept of an iron forest, for which I relied heavily on my background in Civil Engineering and my Architectural expertise to put forth a unique design. This space received a lot of recognition and went on to receive so many international awards.
The Address Food Hall project resulted in attracting more challenging projects, most of which were in the commercial and F&B segments. The Tr88House project’s client insisted that we design the concept in Dubai after reviewing the Food Hall project. We had initially been briefed to design only 1,000 square feet of Food Hall space, but MERAAS Holding teams saw the accuracy and quality of our plans and design details and ended up handing us the whole 10,000 square feet.
What do you feel is most challenging about being an interior designer in Dubai?
The first challenge in Dubai is the competition. Every idea presented is formulated to make this city better and bigger, which worked out in my favor for me since I had a history of working in other regions as well.
The clients, contractor, and the approvals team here review every architectural document and detail after submitting them, and only when all logic, accuracy, and details are correct does it get approved. This rarely happens in other parts of the region.
What has been the most exciting or challenging project of your entire career?
I like all my projects, but I don’t love them, because there is always space to improve and be better. Each project has its challenges for me. But there are a few that are a little more exciting for certain reasons, like the Tr88House Entertainment Center, The Address Food Hall because it was my first commercial project, Cedar Residence for being respectful to the nature of the location, Simurgh for showcasing the culture and history of the people of Iran.
How would you describe your design style and what inspires you?
My design approach is to face each project to create a sequence, a planet, or a location in a unique, weird, magical, and a little transcendental way. This tends to look at issues from a surrealistic point of view.
Most of our projects have an element of exaggeration, and these are based on my special interests in forests, which I try to showcase as often as I can. I like to invite people to explore the city that I create, and its forests, and share my imagination and make them see the beauty of these places the way that I pictured it.
The style varies based on the needs of each project – the target customers and the flavor of the client greatly affect the design style. For example, for public spaces, my design style is usually shaped by the laws of nature.
What is your favorite design sector, and why?
It has to be designing public spaces since it’s visited by a large number of people. I was seated in the Tr88House project and a pedestrian who passed by suddenly stopped and entered the premises. He immediately proceeds to take pictures of the space enthralled by the effect. This is what I think is a designer’s job, to be able to invite people into the spaces that they design and have an architectural surprise packed in them, which is more likely to create that curiosity in these public projects.
If you could design anything without constraints, what would it be?
I have been very passionate about designing toys for children. I have a concept project called Time Capsule, a concept designed to educate children specifically in unfavorable conditions. Unfortunately, there weren’t many investors for this project during the first year of the pandemic when many projects and businesses went down. I dedicated most of my time to designing this toy.
Furniture design is another field that I am passionate about, which led to the birth of my brand, DecoZ.
My other dream is to design an extraordinary tower with unusual use on different levels. I also have an idea combining theatrics and architecture as a project for which I am on the lookout for investors.
What are you working on at the moment?
The team and I are designing some projects in Dubai, like a gaming club for adults, equipped with some rare games. We are also working on a beach club and a cigar bar. Outside of Dubai, we are working on a 54,000-square-meter residential building and some villas, and we are expanding my furniture brand DecoZ, which is another work in progress.
What has been the best advice you have received and alternatively what advice would you like to give aspiring designers?
I do not believe in advice because it is better to experiment even if it leads to failure.
But if I were to pick, I would say the best advice I have ever gotten is to work and never give up. My first-ever advice to upcoming designers would be to follow your interests and act according to them. For example, the kind of projects that we take up need a lot of courage to ideate and execute. Secondly, become an expert in what you do. We need to be well versed with different architectural software and presentation methods to be able to show our ideas to clients.
Lastly, could you tell us about Shahrooz Zomorrodi, the man behind the designer?
I am a person who doesn’t like to face ideas in a normal way. I aim at thinking and wandering through things that are hard to reach and impossible to create. I like to think that usually others don’t dare and make a challenge out of subjects to come up with creative solutions, like playing games. I like to design, but my hobbies include reading books and watching movies. A few of my recommendations are Game, Seven, and Gone Girl. Fincher movies are my favorite, and my favorite writer is Yuval Noah Harari.
But in the end, what you must know about me is that my job is my passion, and if not a designer, I would have become a director and a scriptwriter. I would show the audience what’s in my mind, and create an element of surprise in my films.


