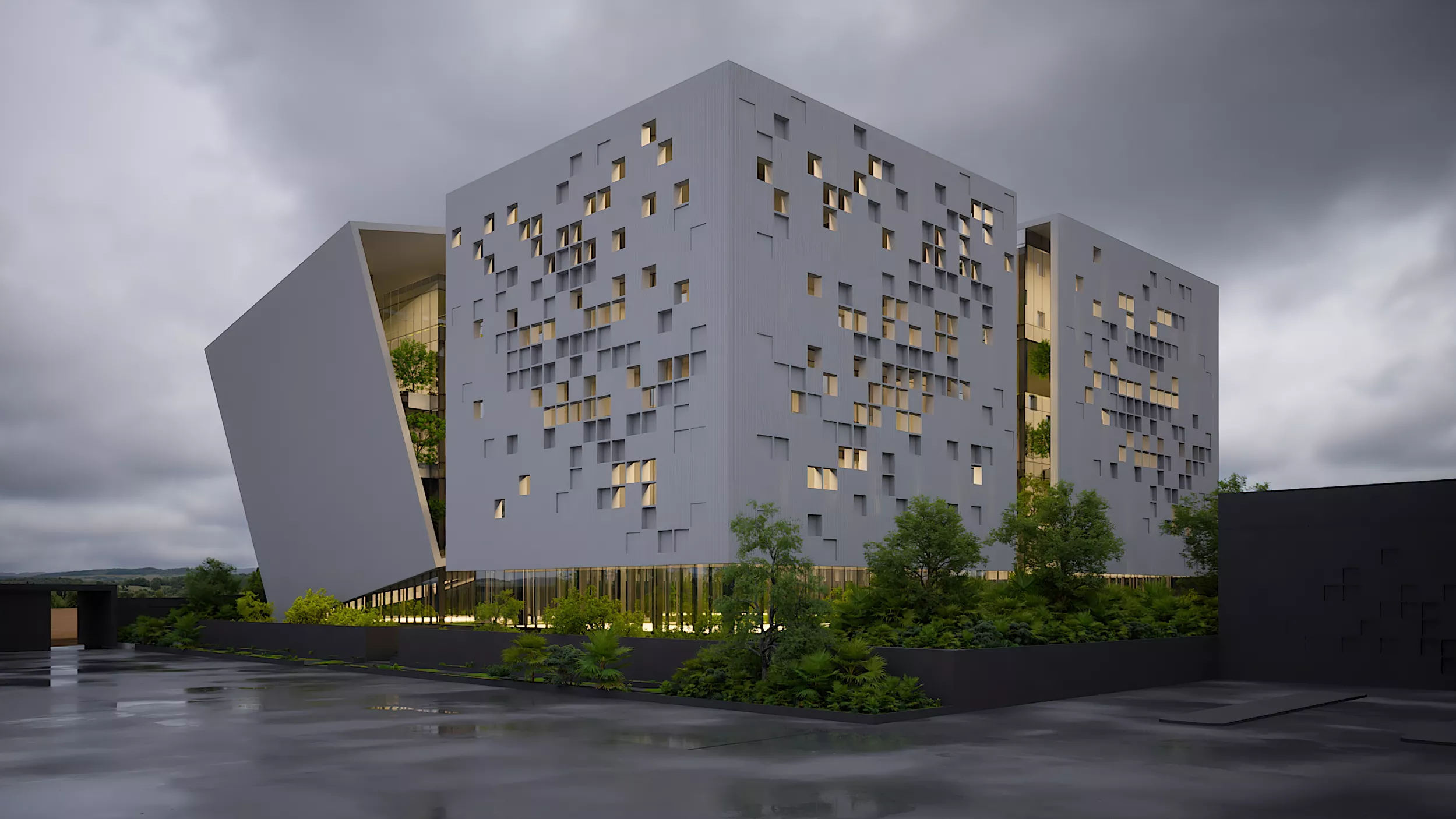CONTACT US
SUBSCRIBE TO
OUR NEWSLETTER
Signup to get the latest news and updates delivered directly to your inbox.
YEAR: 2024
CLIENT: MR. Mohammadi
LOCATION: Alborz , Iran
AREA: 117000 M²
CATEGORY: Industrial
STATUS: Concept
The Delvin Factory Located in Kamal-Shahr city in Karaj, Iran is an industrial project with an area of 116,000 square meters. The area consists of two warehouses and an office complex. While the warehouses are primarily industrial and polluted, the office building contrasts sharply with its high-tech design and inclusion of green spaces, creating a more pleasant and environmentally friendly atmosphere for the users. The site runs east-west, with the entrance on the western side providing easy access to the office building.
To create more isolated space from the polluted areas the first idea for the office building was a very thoughtful design, shaped like a cube with curtain walls on all four sides divided into four smaller cubes by two central axes. This division has created a shared courtyard in the middle of the project, providing natural circulation and daylight during the day and a place for social involvement.
In designing, the office building retains all the features of the first idea but adopts a more extroverted approach. The external shell was removed, resulting in a design that feels more open and connected to its surroundings. The absence of the shell allows a heightened sense of openness and blends with the exterior environment, promoting a more connected and approachable atmosphere.
The cube situated in the southwest corner containing the manager’s office and the social areas has rotated diagonally, to offer a better view of the warehouse, give a sense of movement to viewers, and engage them with its dynamic aesthetic.
In the process the office building becomes multi-layered; the inner layer is a curtain wall, while the outer layer is a parametric brick shell. This design motif extends to the paving of the central courtyard, further integrating the building’s appearance.
The office building’s layout is diverse and multifunctional, with different levels serving various purposes. The ground level includes a yard, a cafe, reception areas, and showrooms. Other levels feature entertainment centers, additional office spaces, conference rooms, and even a hotel with amenities such as a spa, gym, and multiple restaurants. This comprehensive approach ensures that the building fills a wide range of needs and activities, making it a vibrant and flexible space.
Overall, the Delvin factory is an advanced blend of industrial and high-tech design, with a thoughtful combination of green spaces and multifunctional areas. The presence of introverted and extroverted designs in the two concepts highlights the flexibility and adaptability of the project, providing both the practical needs of an industrial site and the aesthetics of the project.
SHARE ON
Principal Architect: Shahrooz Zomorrodi
Schematic Design Team: Payam Alrahman, Faraz Tabatabaei
Interior Design Team: Yasaman Donyagard Rad, Anahita Seifaee, Mehdi Poreyni, Behnaz Hadavi, Milad Hosseinzadeh
Technical Design Team: Hamed Noorian, Parmida Heydari, Kiana Zare, Alireza Mohit, Fatemeh Sherafati, Hannaneh Sobhani, Farzaneh Sobhani
Visualization: Afshin Khodabandeloo, Mehdi Poureyni, Behnaz Hadavi
Architectural Presentation: Narges Aminpour, Fatemeh Shahni
Maquette: Saghar Rajabi
Signup to get the latest news and updates delivered directly to your inbox.

