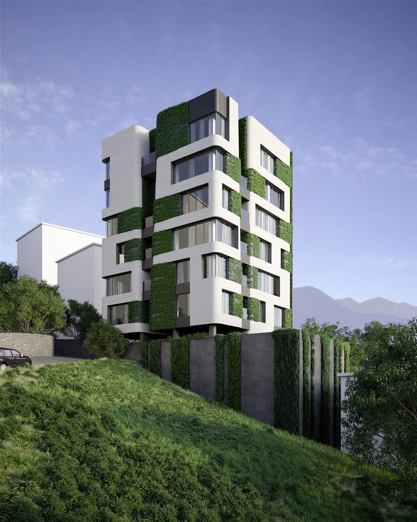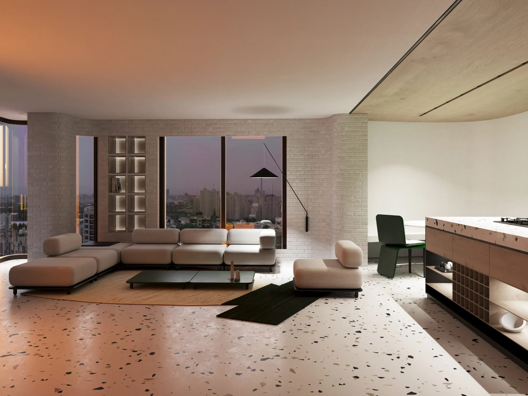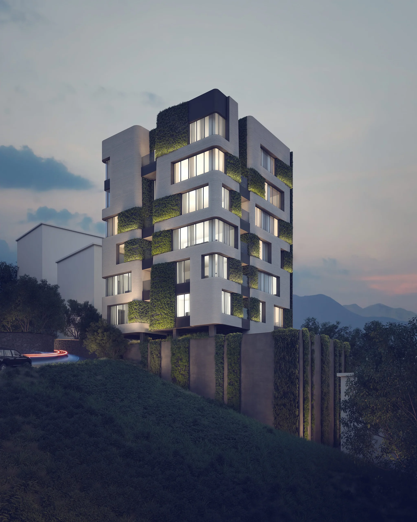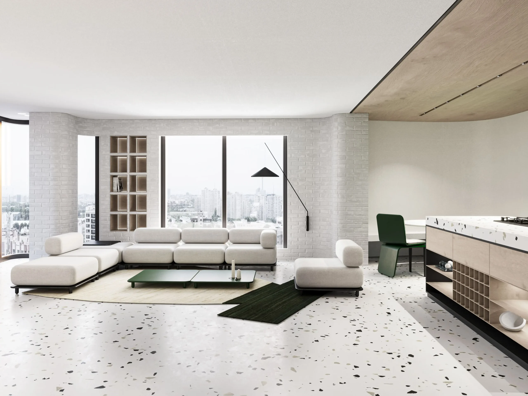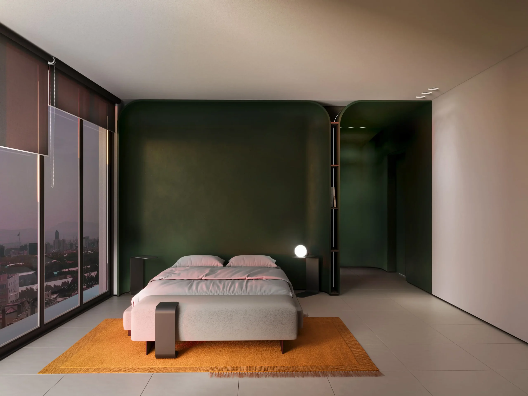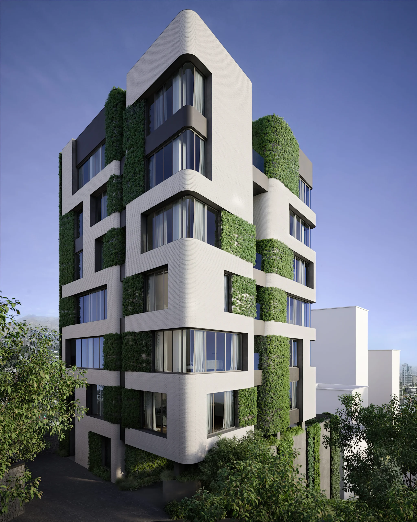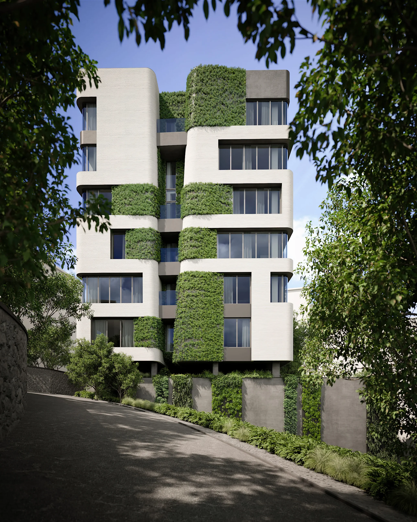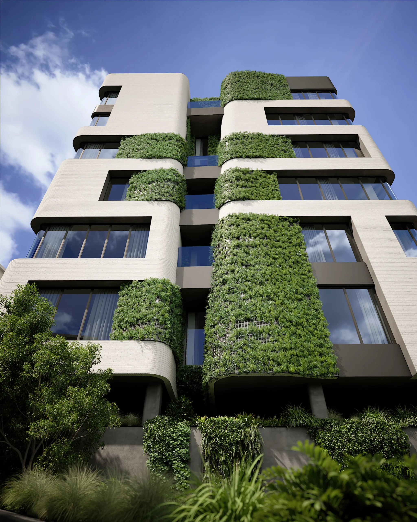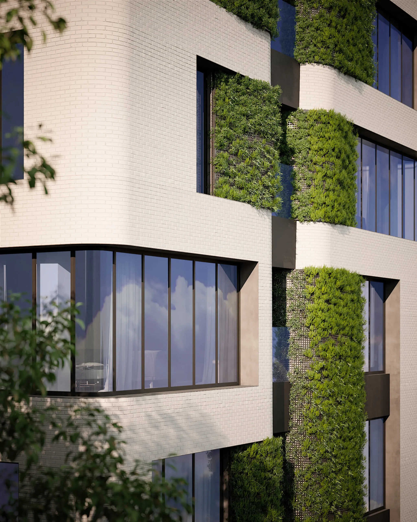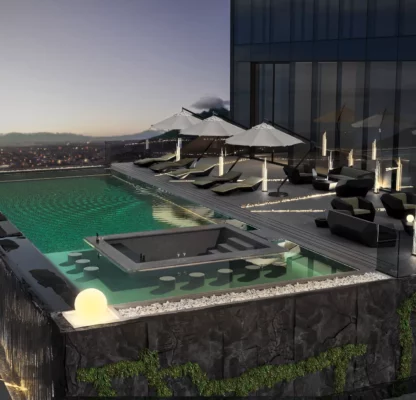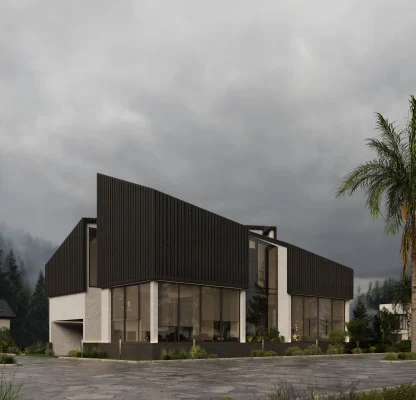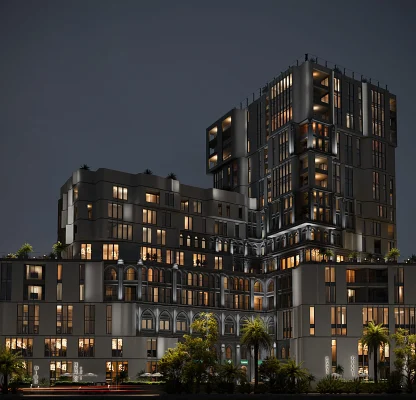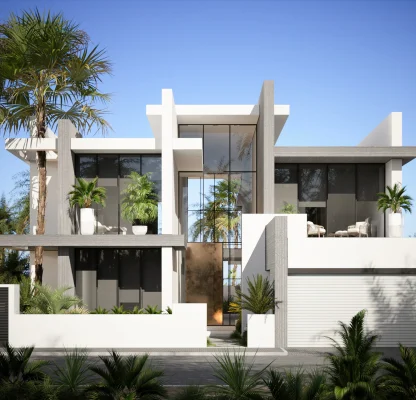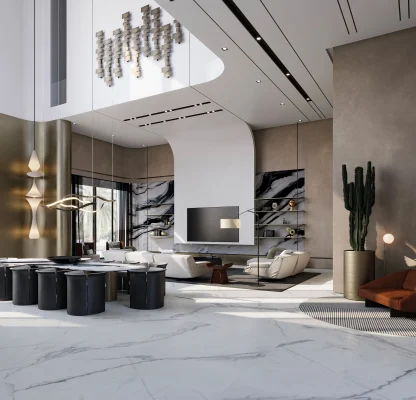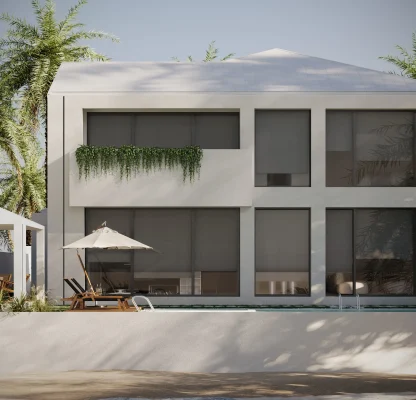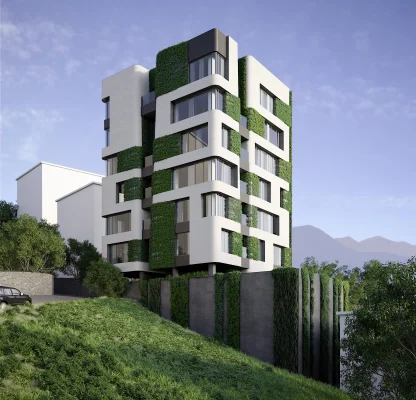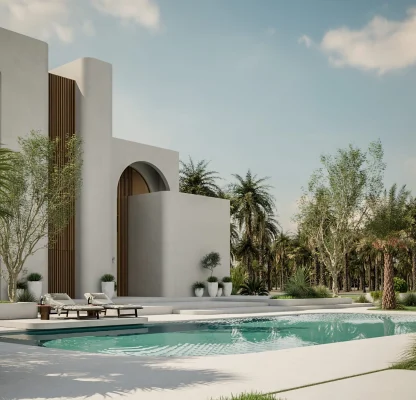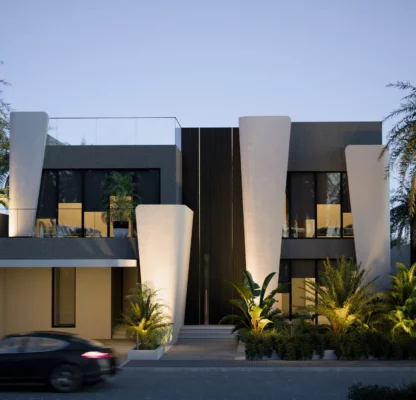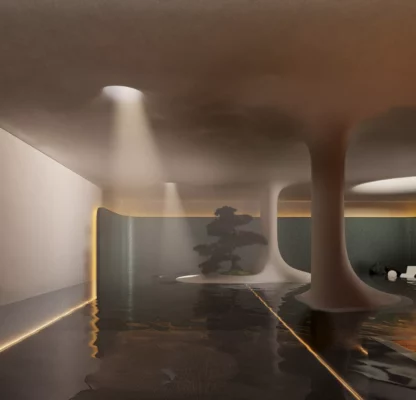The Evin project in Tehran is a residential building located on a 417.5 square meter plot of land with approximately 3,360 square meters of built-up area on Darakeh Street in Tehran. This building consists of 10 residential units on 6 floors above ground, 3 parking levels, and one communal floor including a pool and club. The building has favorable views of the surroundings on its northern, southern, and western facades and shares a boundary on its western side.
One of the design challenges of this building is creating a distinctive and urban-oriented architectural skin that is harmonious with the surrounding old and traditional fabric. The surrounding accesses include two pedestrian paths to the south and east adjacent to the project site and a vehicular path to the north. This has motivated the design of green walls along the border between the pedestrian path and the building, adding a richer layer to the project.
The outer facade design of the building incorporates soft and organic horizontal lines to create openness and to provide southern and western terraces with increased natural light, especially for the northern units. By creating this volume gap visually, the volume is divided into four parts. With the increase in the number of floors, the middle gap increases, resulting in larger terraces for duplex units. One of the visual divisions of the volume is in the entrance part of the building, where the parking entrance is set apart from the ground, creating a suspended feeling in part of the volume, enhancing the interaction between the western façade of the building and the adjacent staircase, and also creating a semi-open space.
In designing this project, an attempt has been made to reach maximum use of the land area to create residential units within the client’s required area. At the same time, typologies of terraces, curved facade lines, and gaps in the wall have been used. An important aspect of this project is the design of curved lines and the creation of various forms in the facade while maintaining uniform residential plans. Another characteristic of the building is the level courtyard and main entrance. Due to its prominent geographical location and unique views from three directions, the Evin building has attracted considerable attention in terms of location.
With its appropriate height and remarkable views of the city surroundings, the building has provided a beautiful symbol in the urban environment. A notable aspect of this project is the effort towards environmental impact. By using green walls, changes have been made that not only improve the appearance of the building but also respect the environment. Green walls not only add visual beauty to the building but also help improve the quality of life by producing oxygen and purifying the air. These changes have not only affected the residents of the building but also affected neighbors and passersby, improving the relationship between humans and nature.
Green walls also contribute to respecting the urban fabric and, by clearly defining the building’s height in the neighborhood, they have created appropriate harmony with the surrounding environment. These changes are recognized as an appropriate integration between modern architecture and the environmental values of the area.

