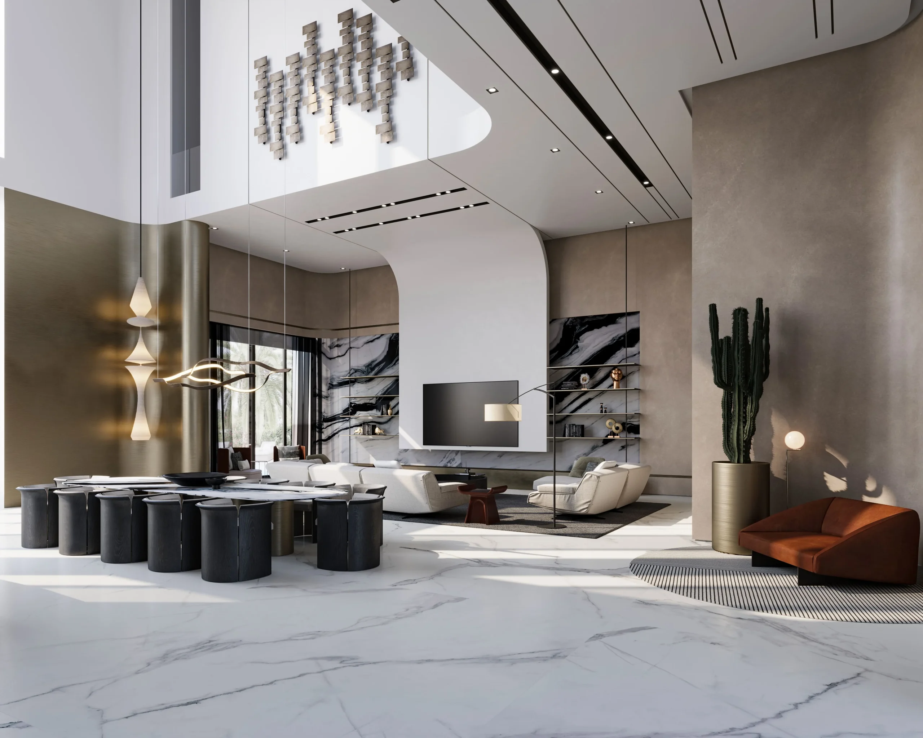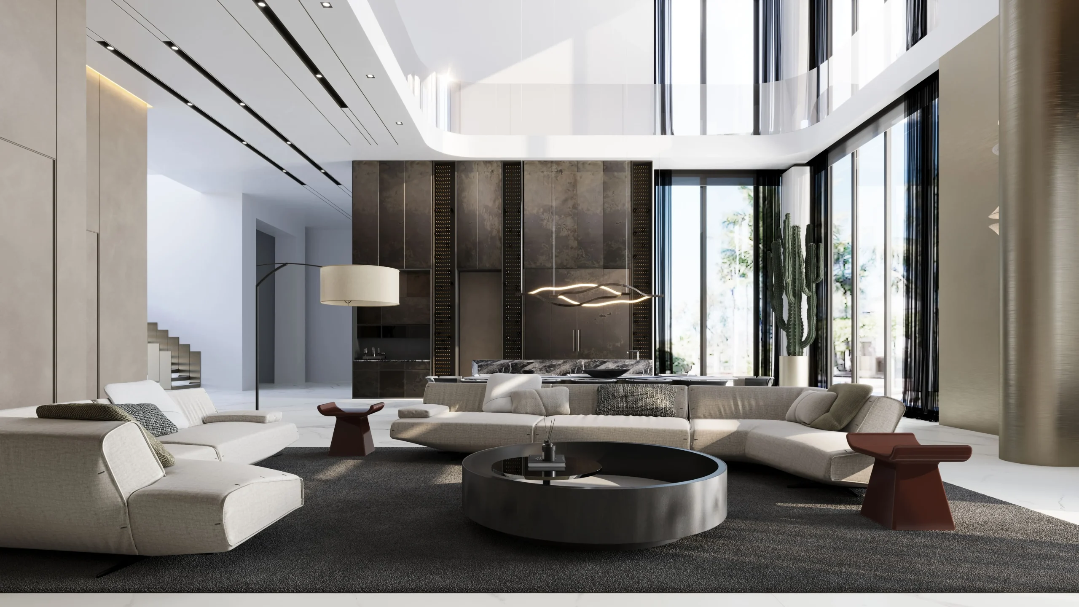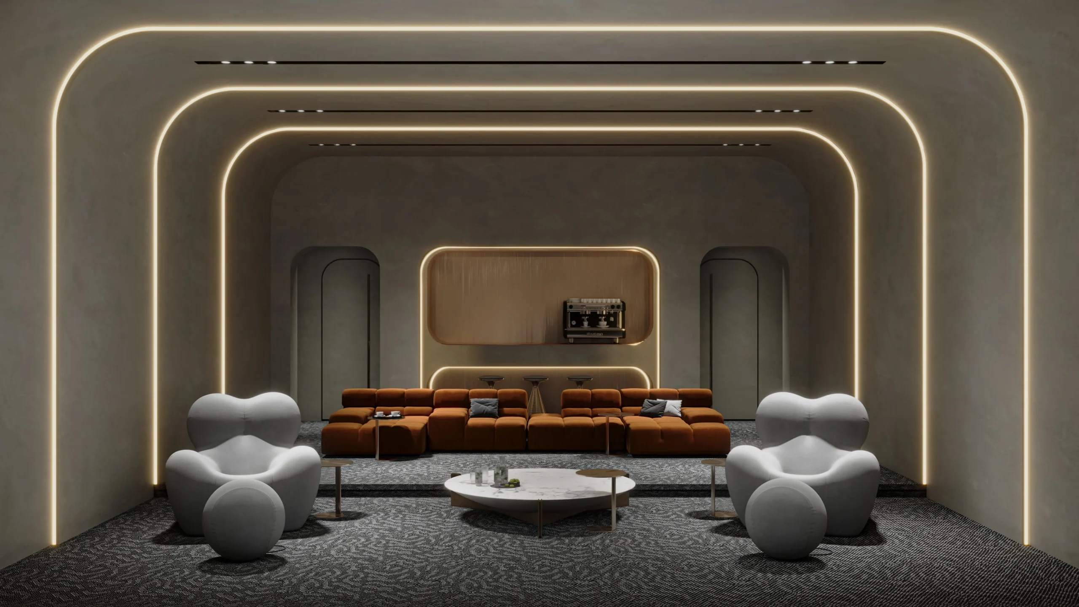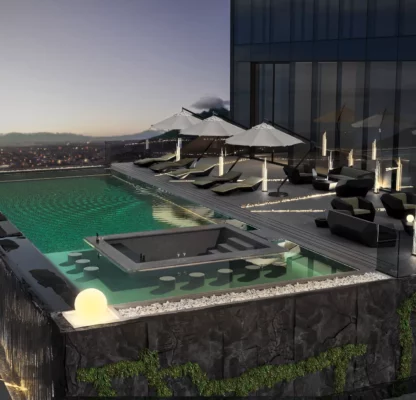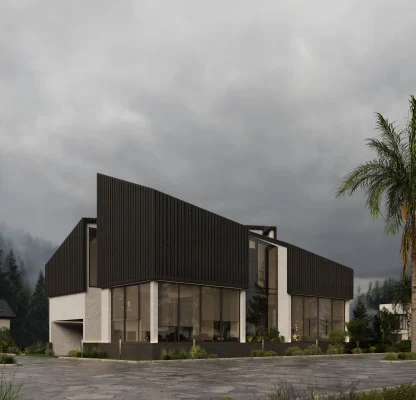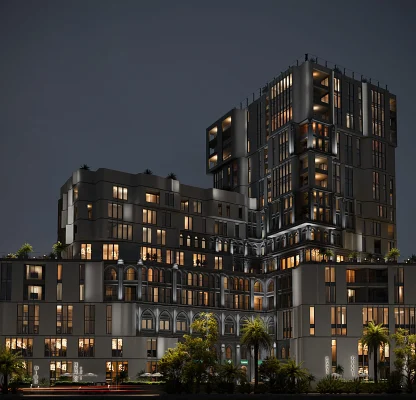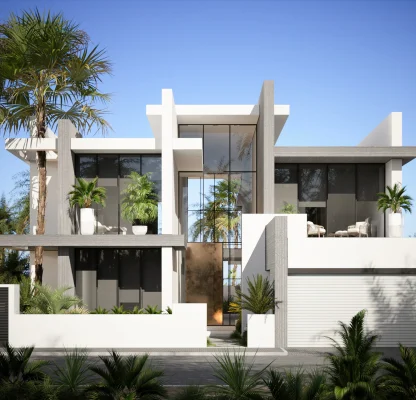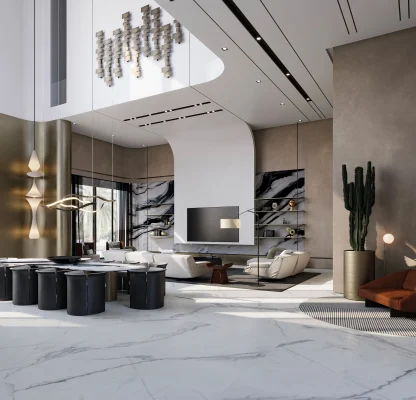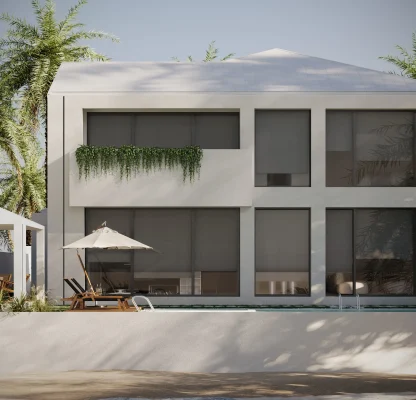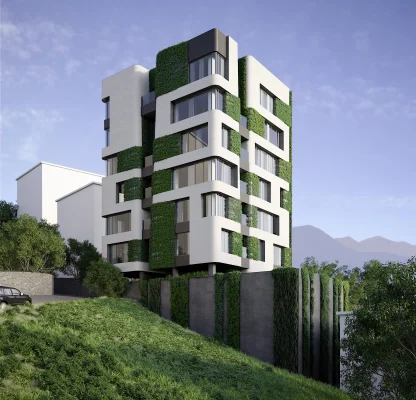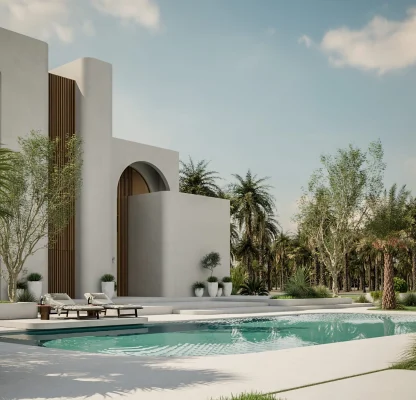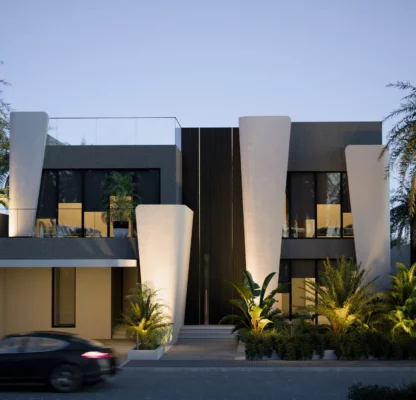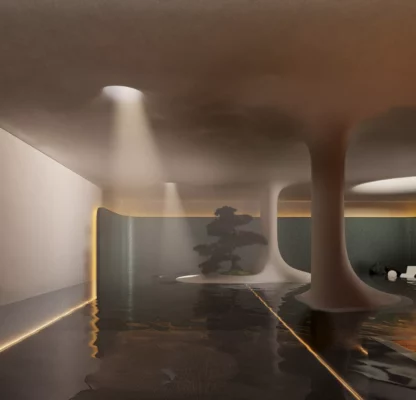The Mamzar Villa project is a luxurious residential endeavor to design a modern villa with approximately 1800 square meters of built-up area. This project encompasses bedrooms, entertainment spaces, a home cinema, and a gymnasium, all designed to focus on luxury and modernity.
In the interior design of this villa, luxurious and modern materials such as Leather and Brass are utilized. With their elegant and valuable appearance, these materials lend a special touch to the villa, evoking a luxurious and modern ambiance. It includes carefully designed entertainment and reception areas featuring elegant furniture and interior design elements. There is a central void that helps improve airflow, lighting, and the quality of spatial connections too.
The bedrooms are designed to offer a blend of luxury and modern amenities, including high-quality bedding and stylish interior embellishments. A dedicated home cinema is incorporated and equipped with modern and luxurious seating and equipment for an immersive movie-watching experience.

