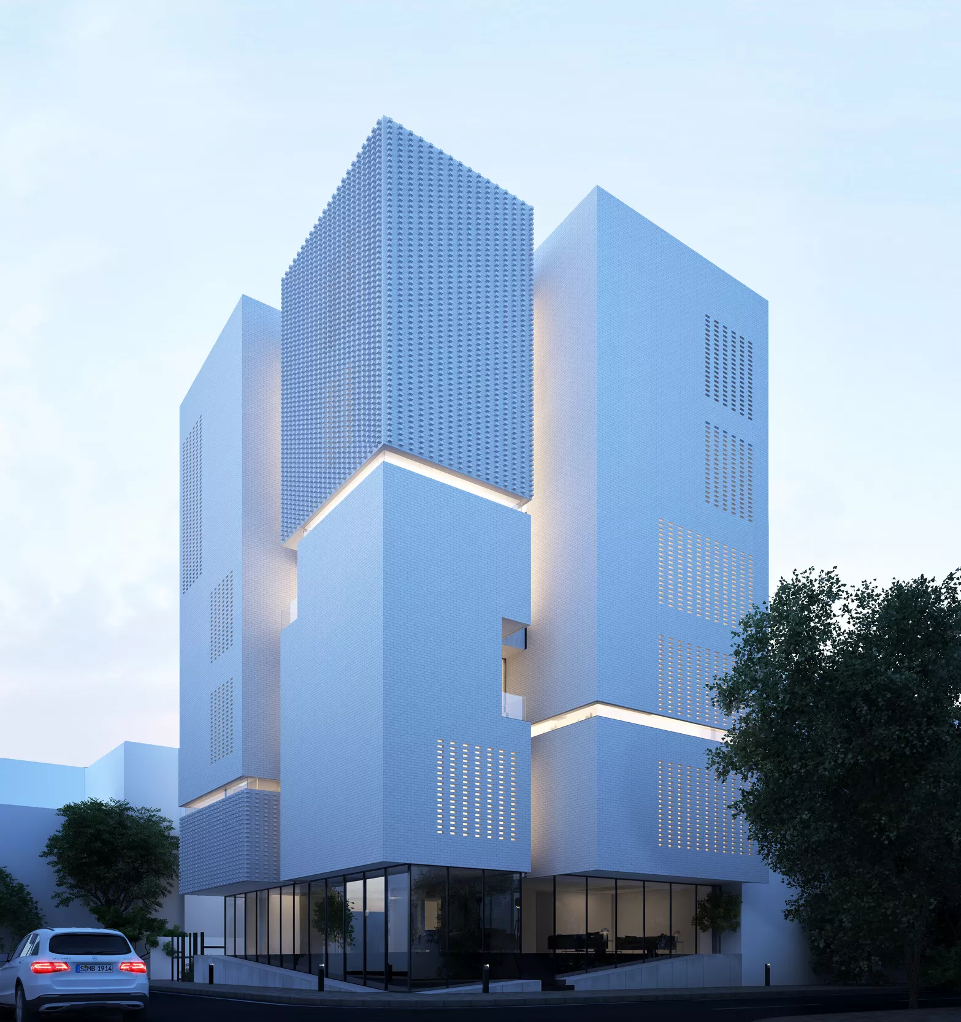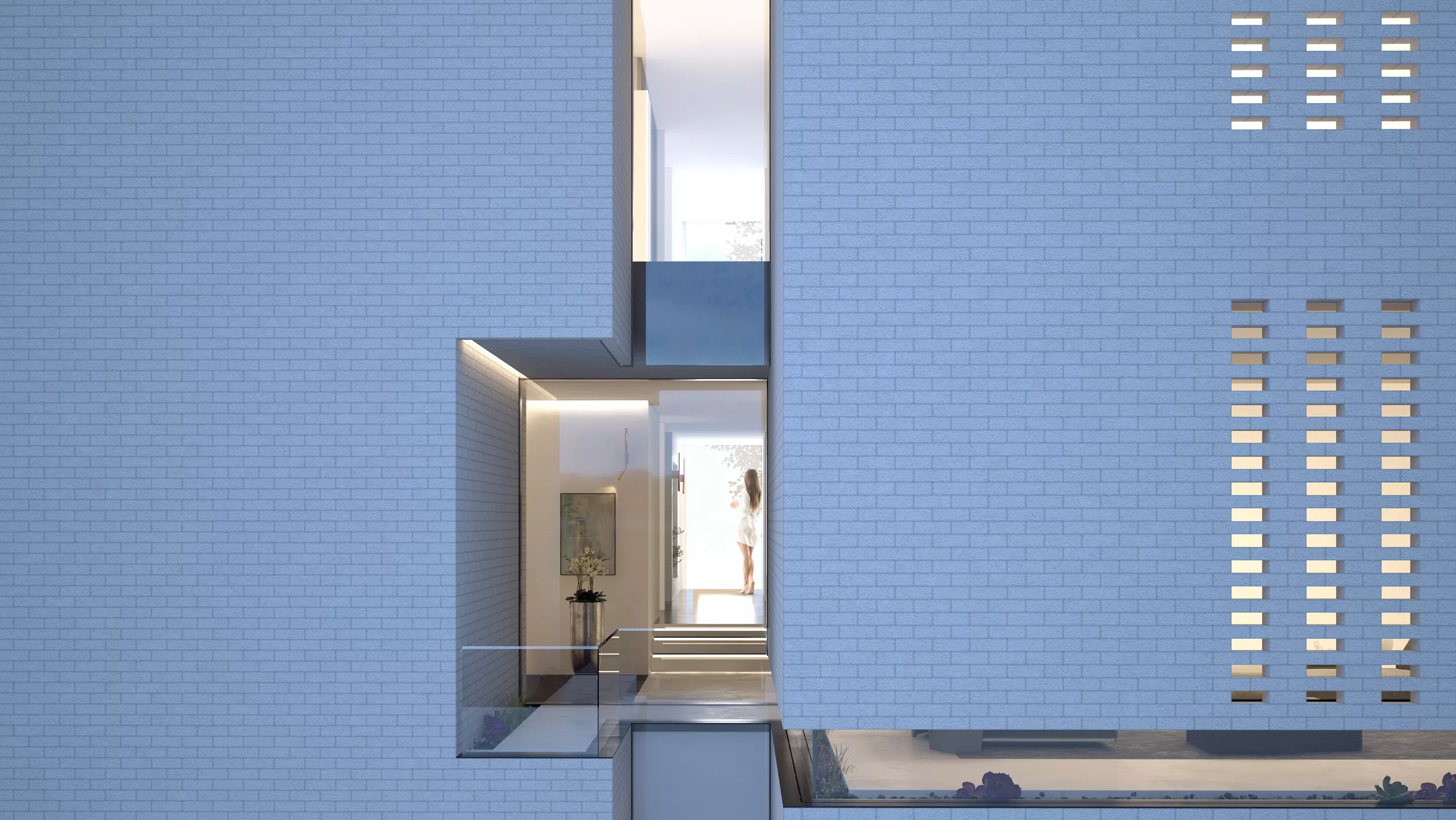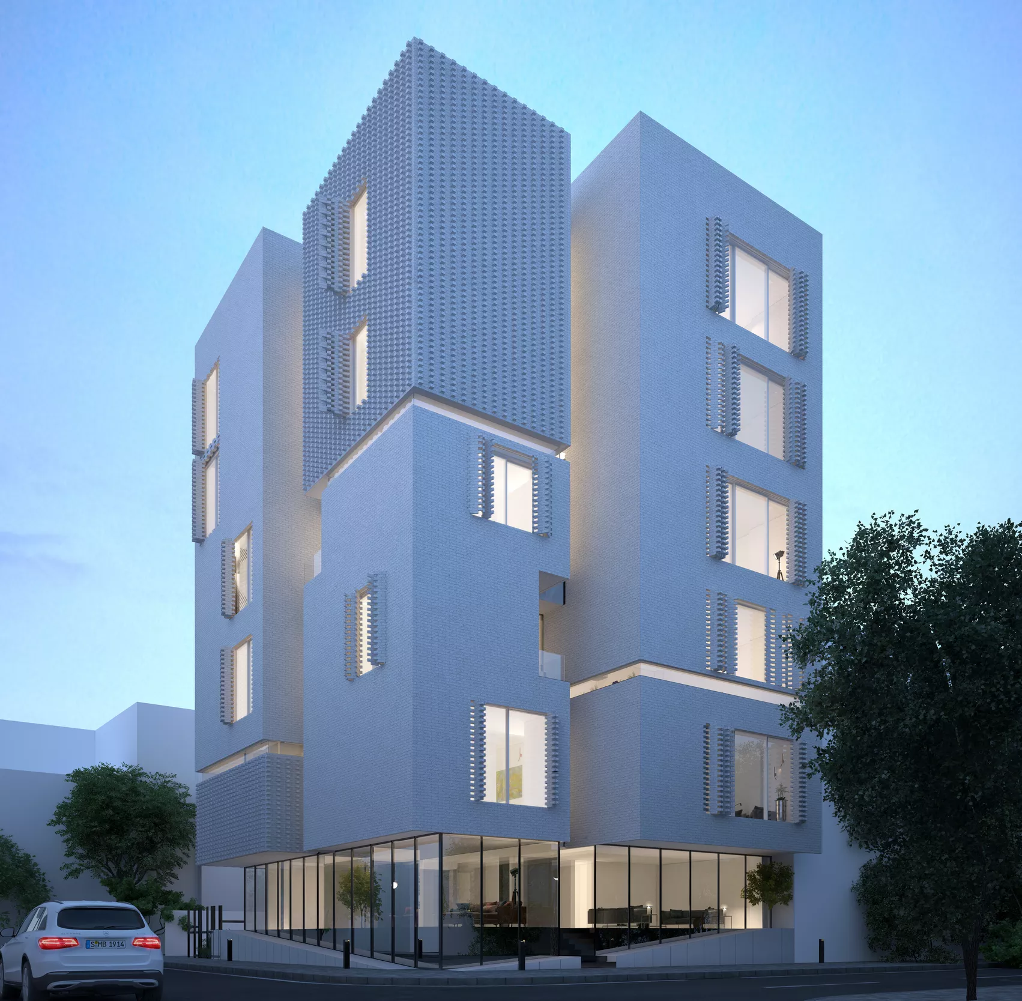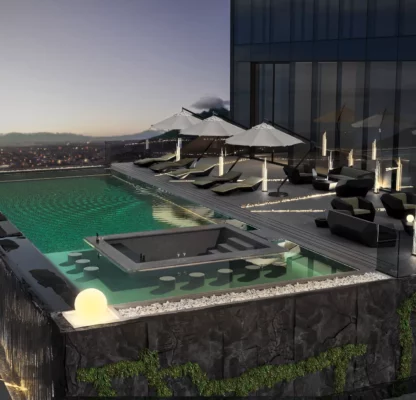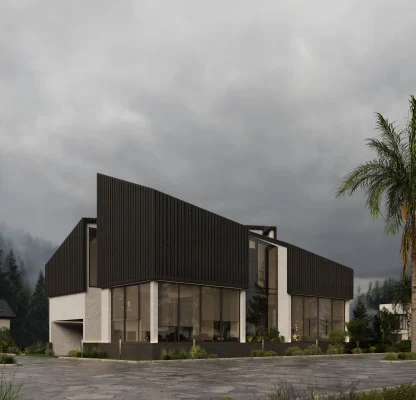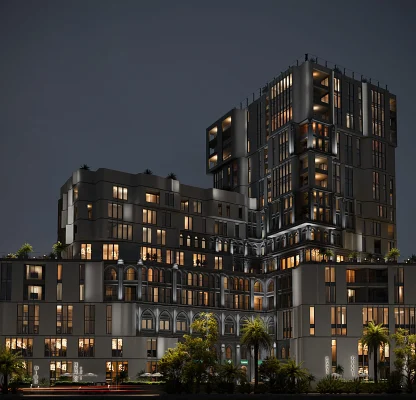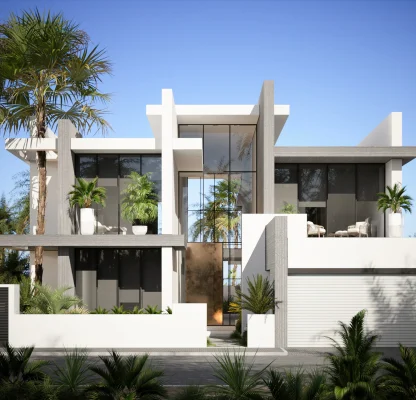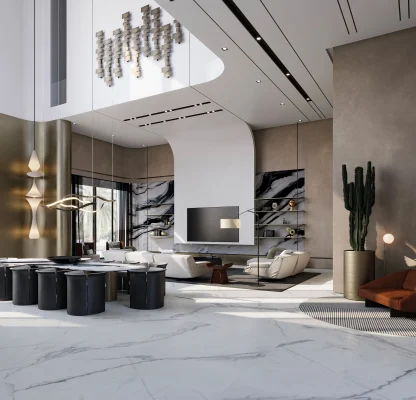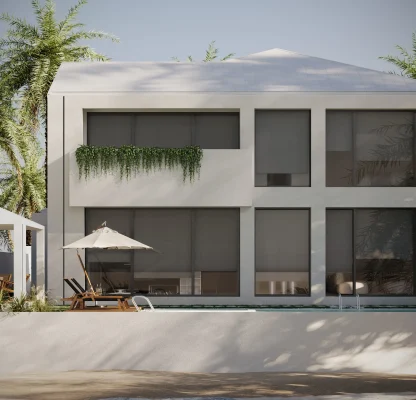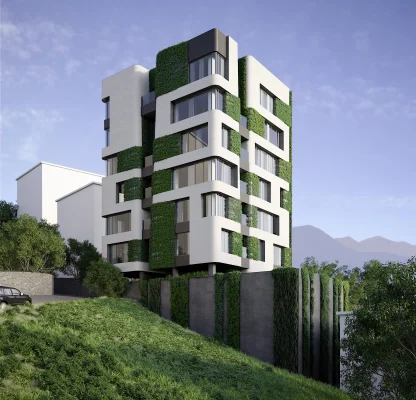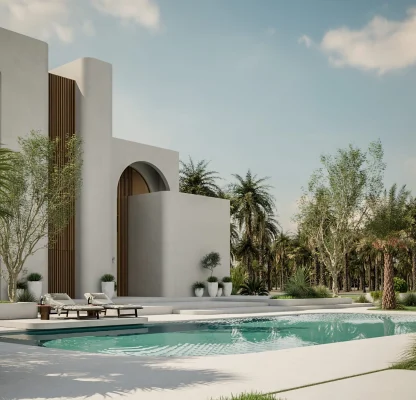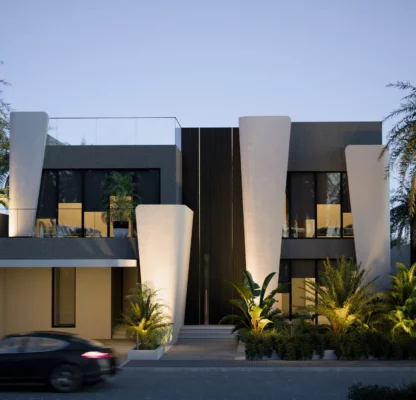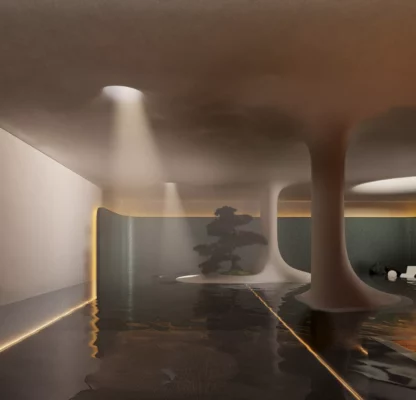The House of Passages project calmly occupies a site of 400 square meters and includes five units, each with an area of between 28 and 140 square meters. Its minimal design includes eight cubes, to bring in as much natural light as possible without the use of voids or patios. The cubic theme is reflected in the brick surface, with Fereshteh mirrored in each brick and each brick resembling the whole project.
CONTACT US
SUBSCRIBE TO
OUR NEWSLETTER
Signup to get the latest news and updates delivered directly to your inbox.

