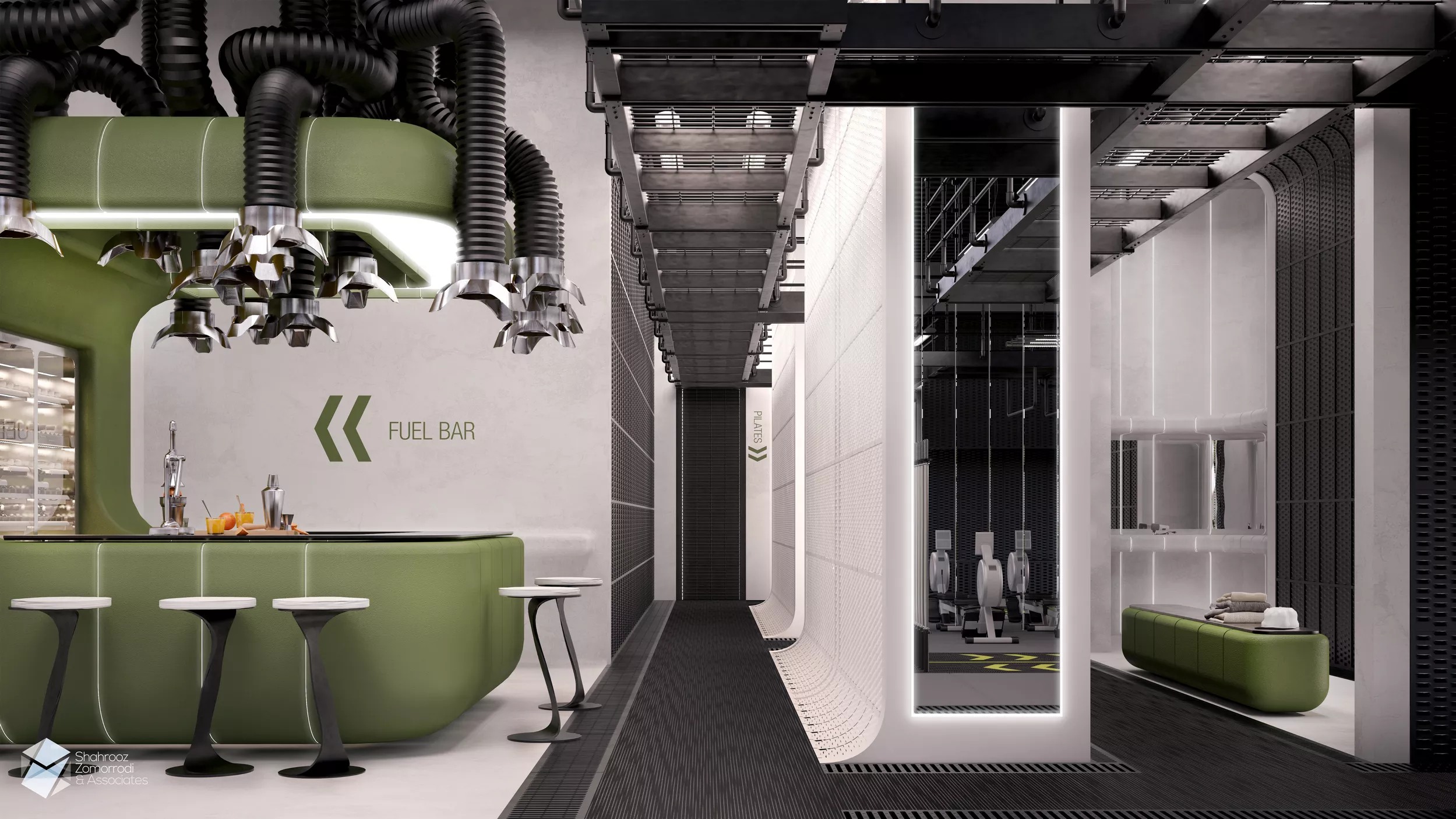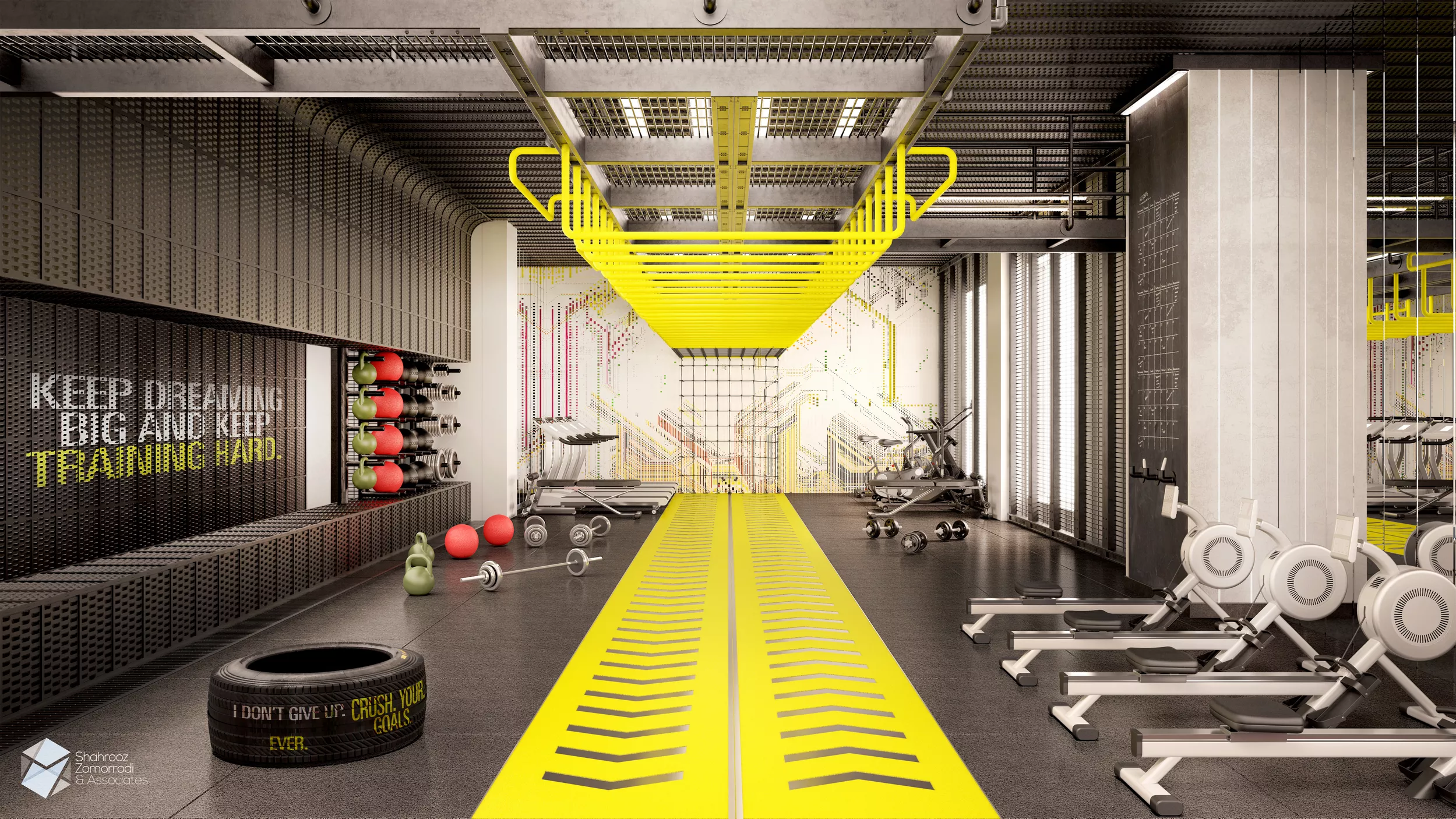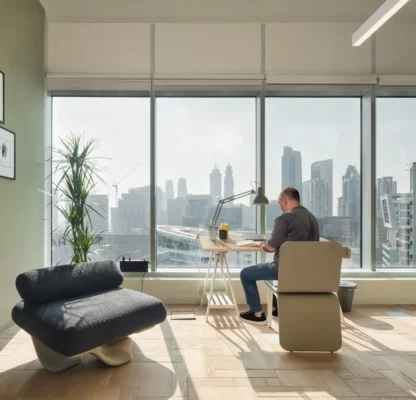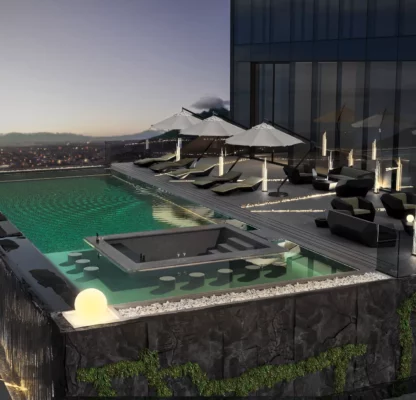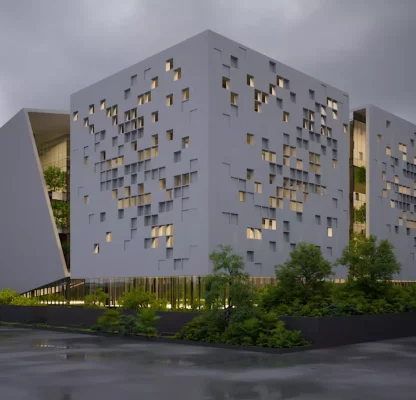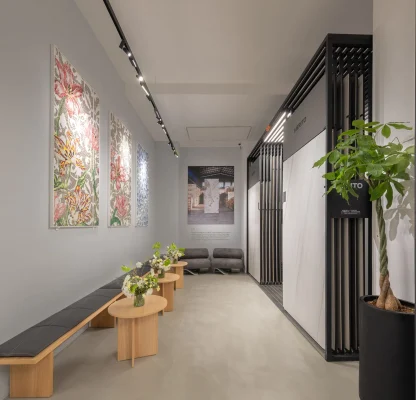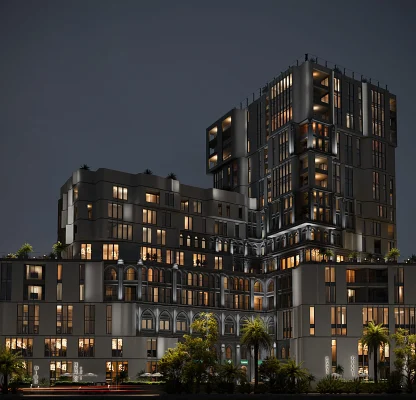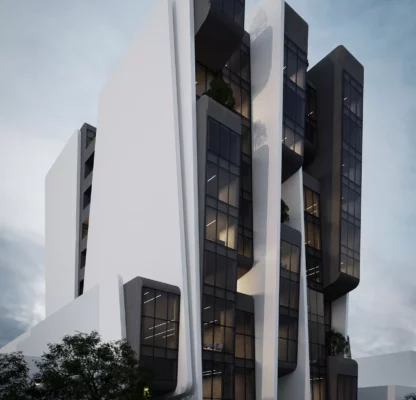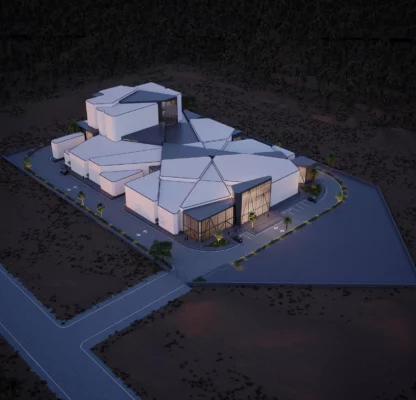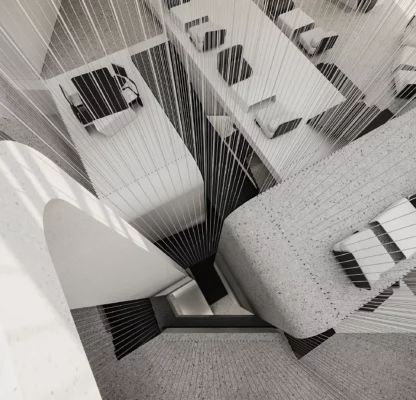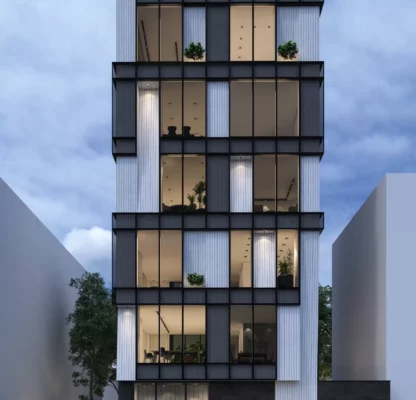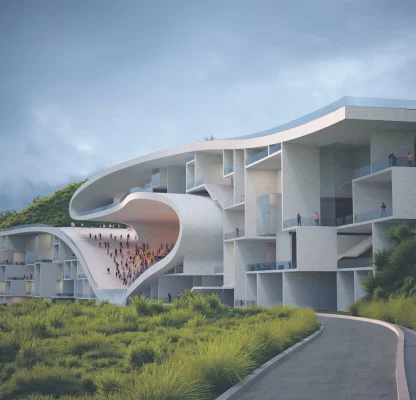Markiz Gym features an industrial design and covers approximately 800 square meters, which includes the training area, cafe (Fuel Bar), and locker area. The whole gym is filled with futuristic style elements and every detail was designed to contribute to the creation of an integrated space – including the motivational slogans that can be found everywhere.
CONTACT US
SUBSCRIBE TO
OUR NEWSLETTER
Signup to get the latest news and updates delivered directly to your inbox.

