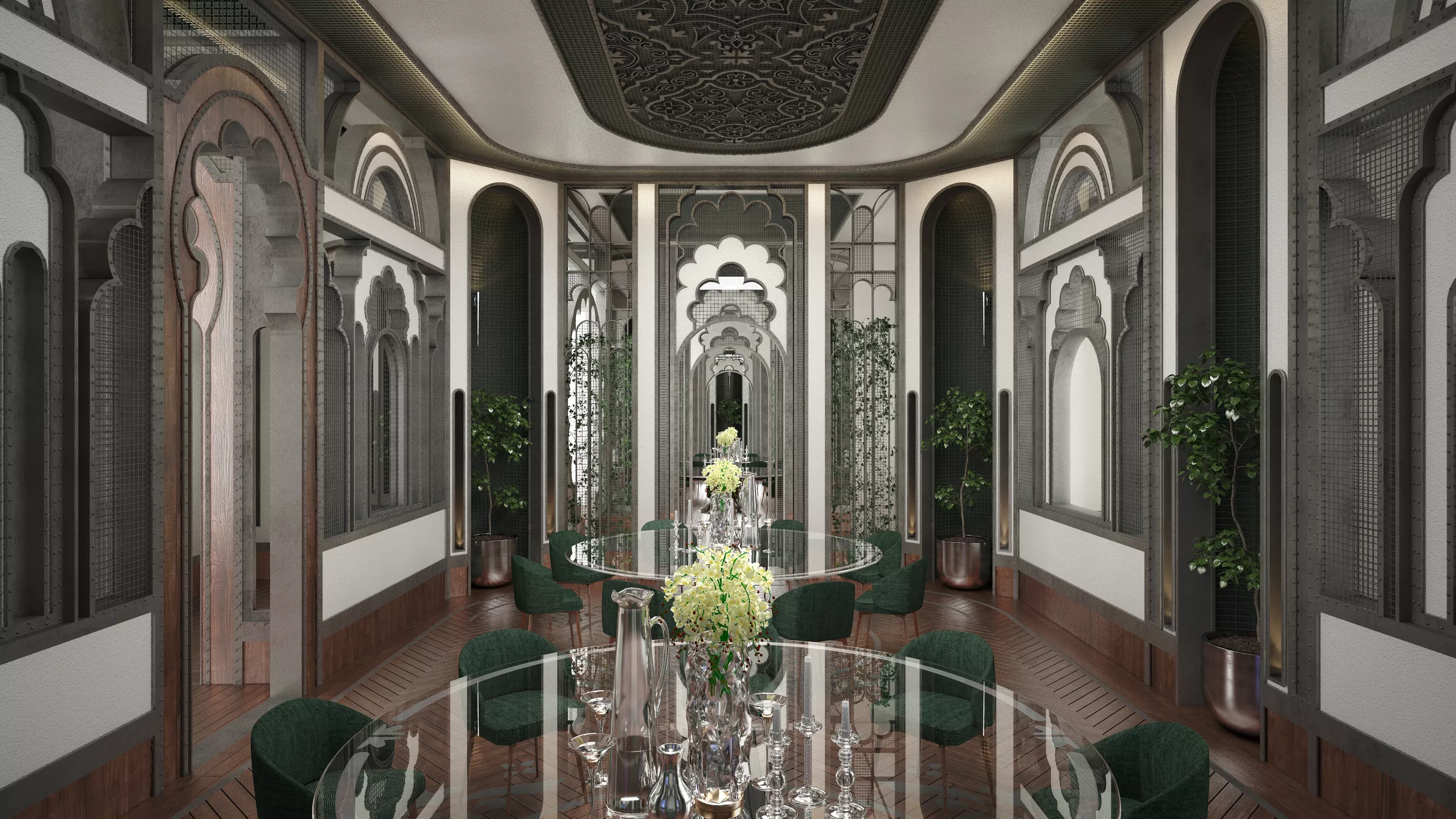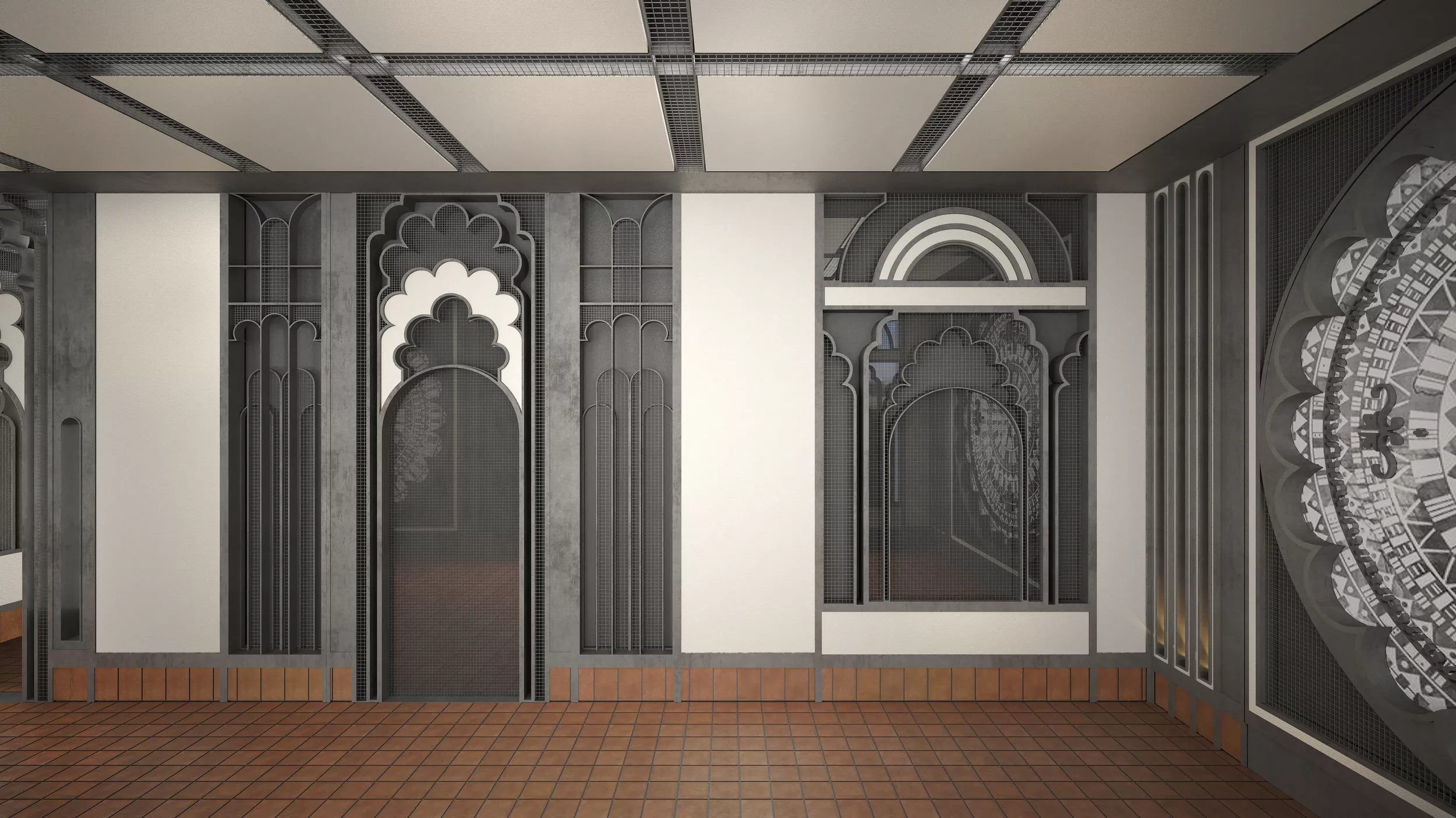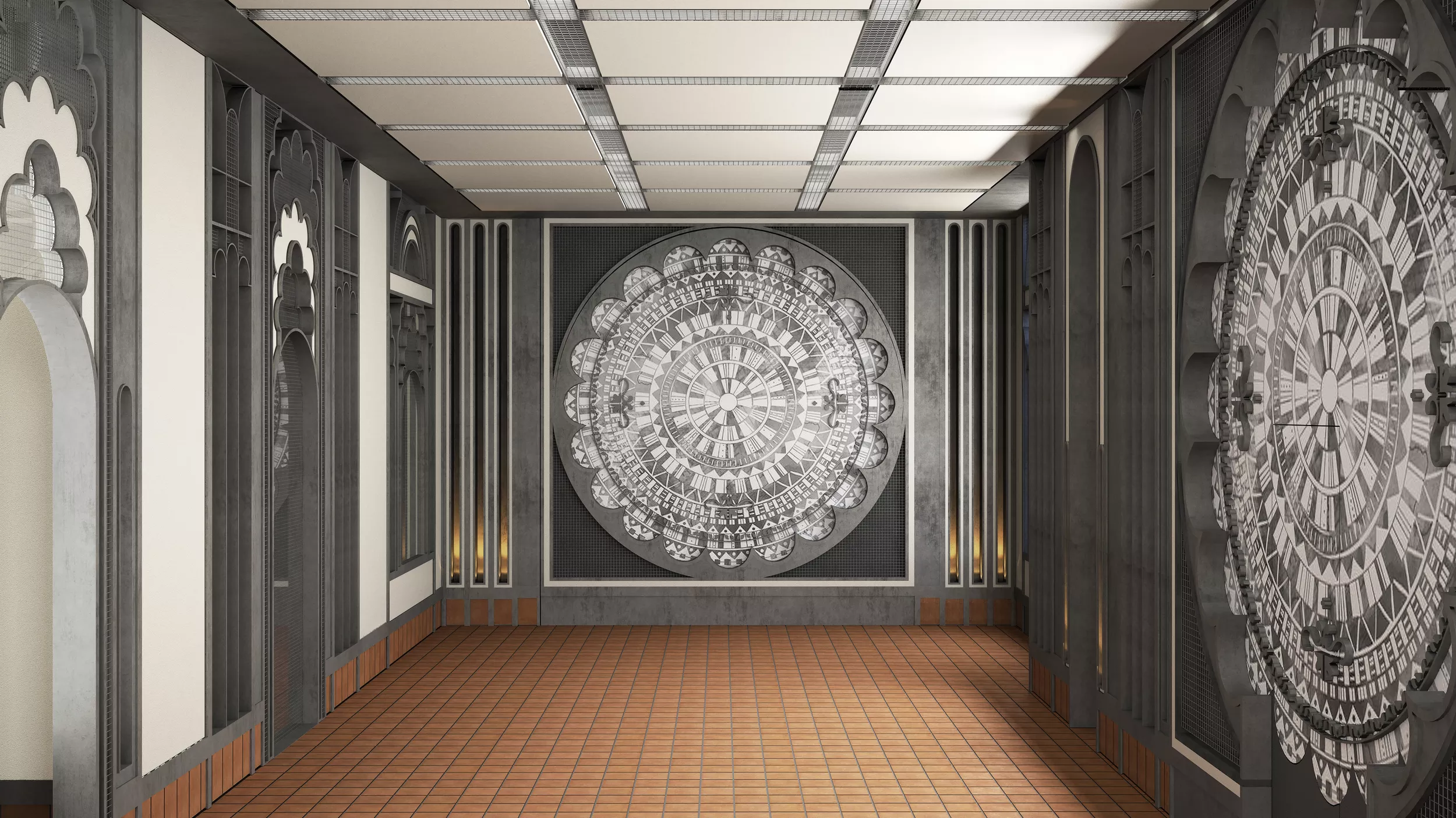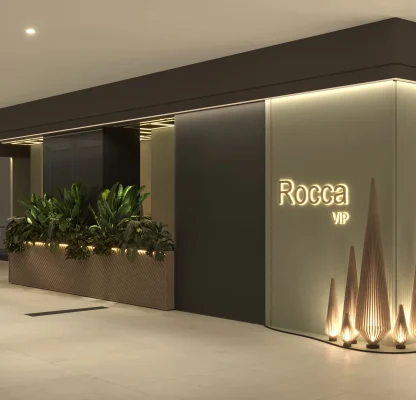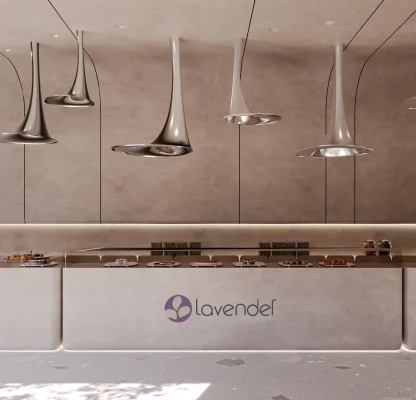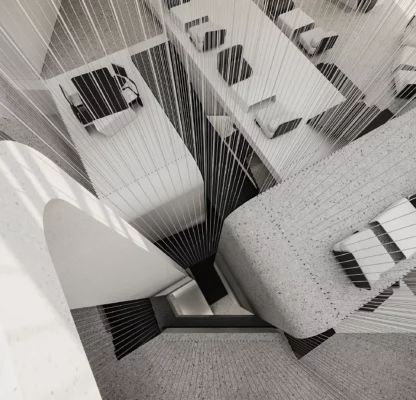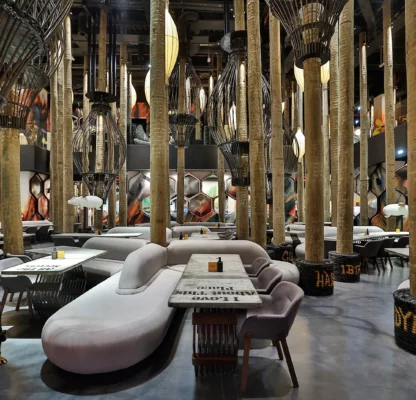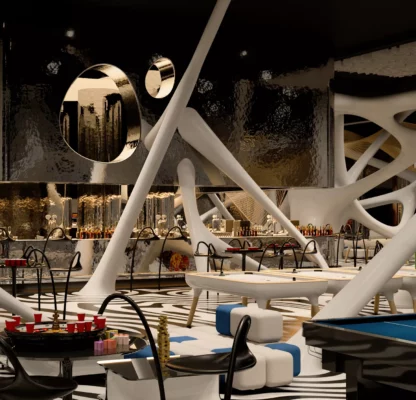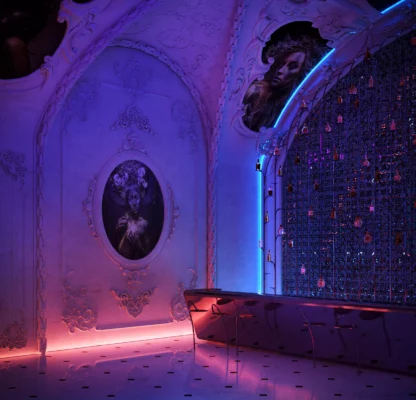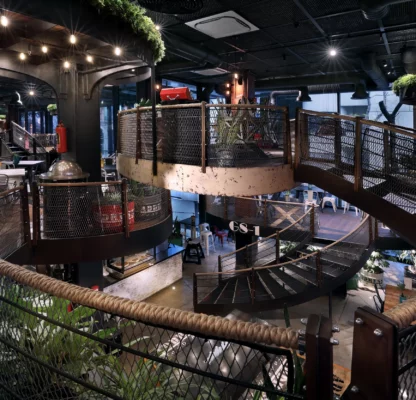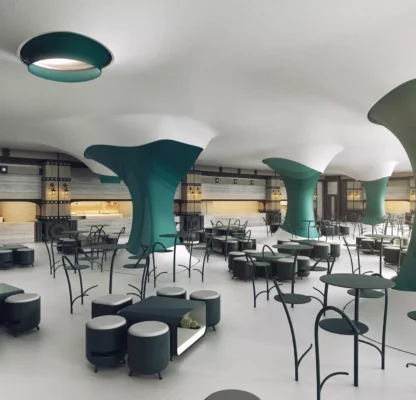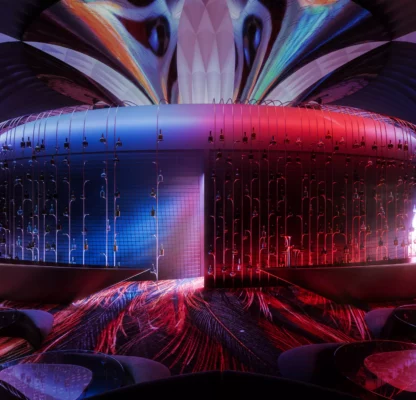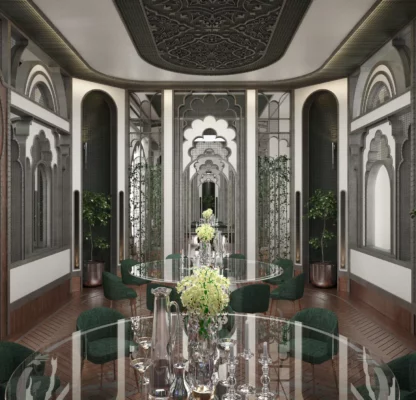Markiz Restaurant is an 800-square-metre Lebanese restaurant with an industrial theme and Arabic-style interior that contains a multitude of details and differing shapes. The division of spaces is based on the Iranian architectural traditional style, taking careful account of the entrance and semi-private and public spaces. The use of plants and woods warms the environment and makes the space more intimate.
CONTACT US
SUBSCRIBE TO
OUR NEWSLETTER
Signup to get the latest news and updates delivered directly to your inbox.

