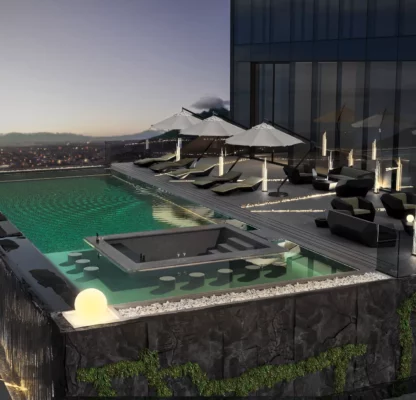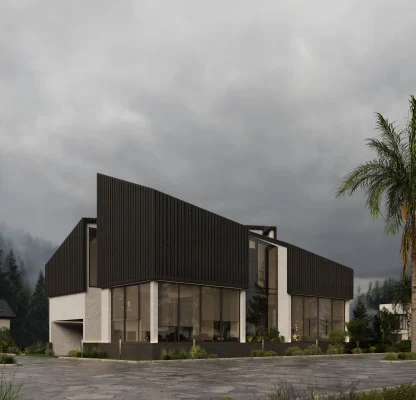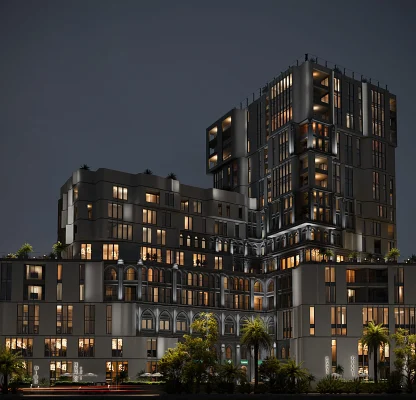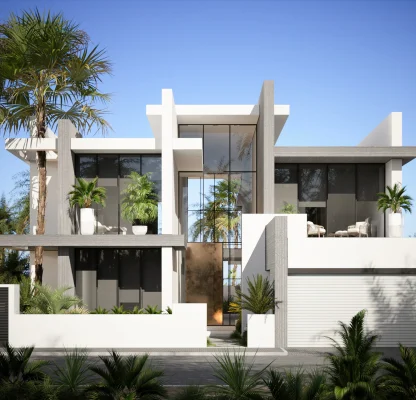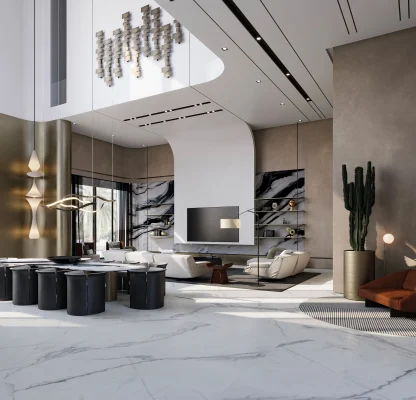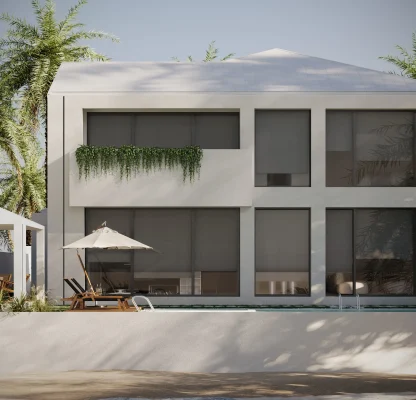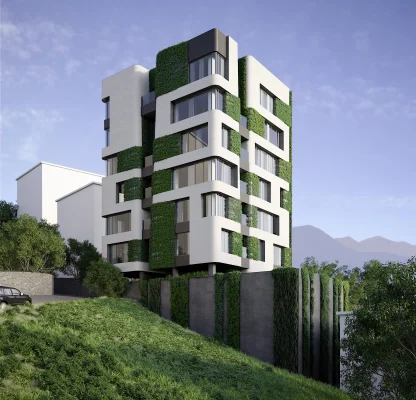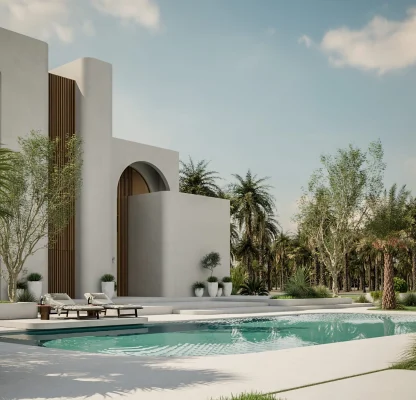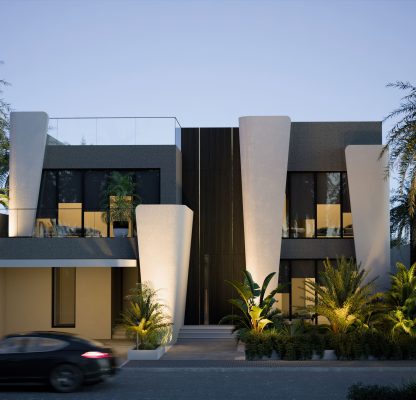Nestled in the iconic MBR City, the MBR 027 modern villa epitomizes luxury living with its unique architectural design and breathtaking panoramic views. The villa seamlessly blends contemporary aesthetics with functionality, featuring expansive outdoor living spaces, including a terrace ideal for entertaining, an infinity pool that merges with the horizon, and lush landscaping for privacy and a tropical ambiance.
The open-concept living areas integrate indoor and outdoor spaces, perfect for gatherings or tranquil moments. At the same time, state-of-the-art amenities and en-suite bedrooms with walk-in closets offer ultimate comfort. Panoramic glass windows provide stunning views of Dubai’s vibrant coastal life, making this villa more than just a residence; it is a lifestyle statement of luxury, comfort, and innovation.
This modern villa is more than just a residence; it is a lifestyle statement that embodies luxury, comfort, and innovation. Its unique design and panoramic glass windows offer an unparalleled living experience that captures the essence of Dubai’s vibrant coastal life. Whether enjoying sunset views from the terrace or hosting gatherings in the open-concept living space, this villa promises tranquility and sophistication.
This contemporary villa is a stunning architectural marvel that redefines modern living. The design concept revolves around a series of interlocking boxes, each varying in size and orientation, creating a dynamic and visually captivating structure. This innovative approach not only maximizes space but also enhances the aesthetic appeal of the villa.
Architectural Design
The villa’s facade is a harmonious blend of three distinct materials: pristine white, deep dark gray, and striking black stone with textures. The white stones evoke a sense of purity and elegance, while the dark gray and black textures add depth and sophistication. The interplay of these materials creates a striking contrast that captivates the eye and draws one into the villa’s inviting embrace.
Green Integration
To further enhance its modern design, the villa incorporates lush greenery throughout its structure. Strategically placed plants within the boxes breathe life into the architecture, softening the sharp lines and adding a touch of nature. The integration of greenery not only beautifies the living spaces but also promotes a sense of tranquility and well-being.
Rooftop Oasis
One of the villa’s most remarkable features is the tree that majestically rises from the roof of the garage. This striking element points skyward, creating a spectacular focal point visible from the bedroom. Its presence serves as a reminder of nature’s resilience and beauty, offering residents a serene view that changes with the seasons. The tree provides shade and a sense of privacy, transforming the garage roof into a unique oasis.















