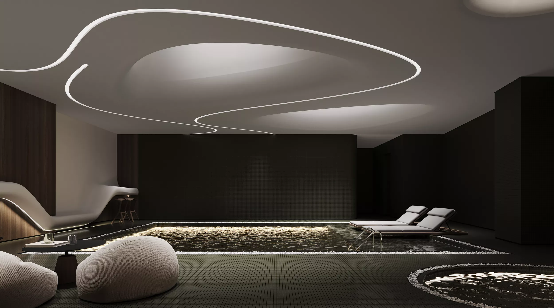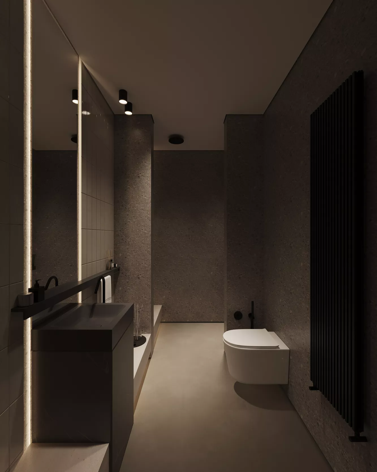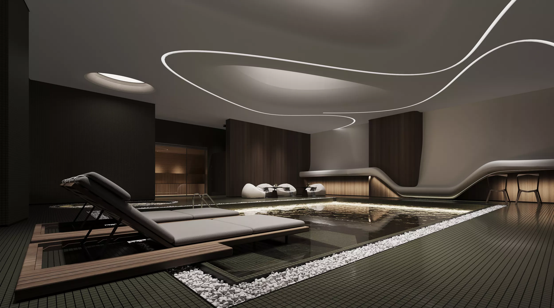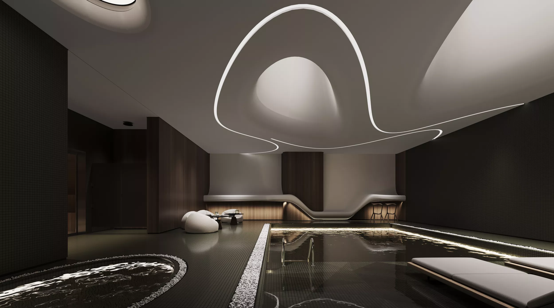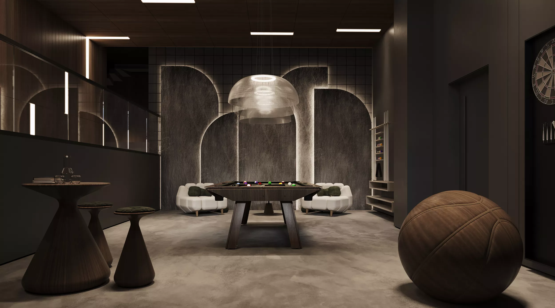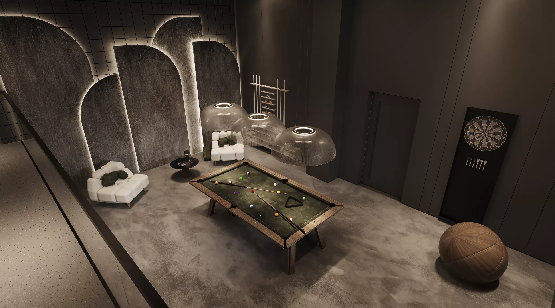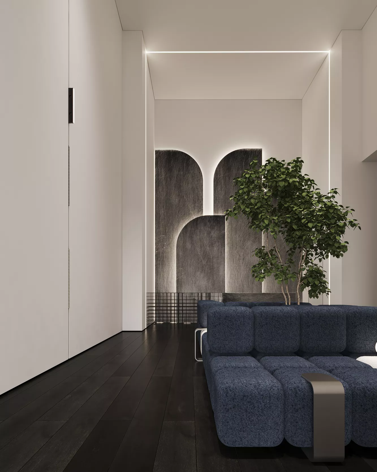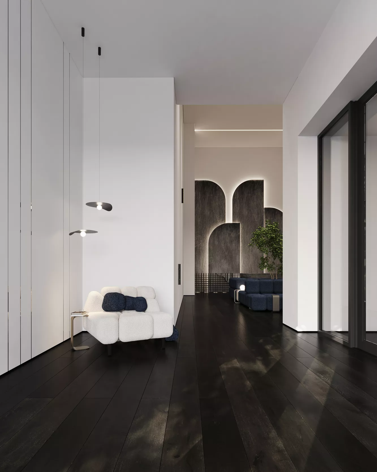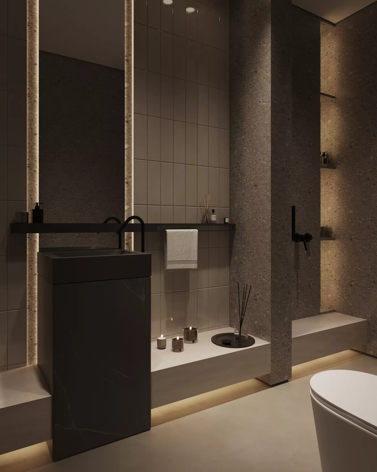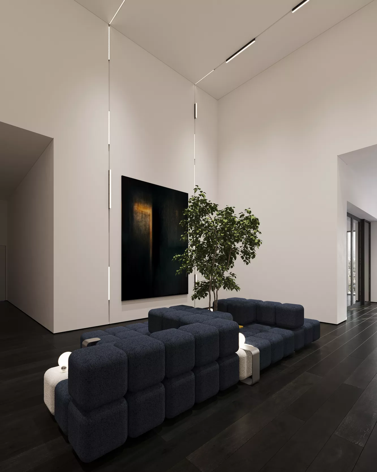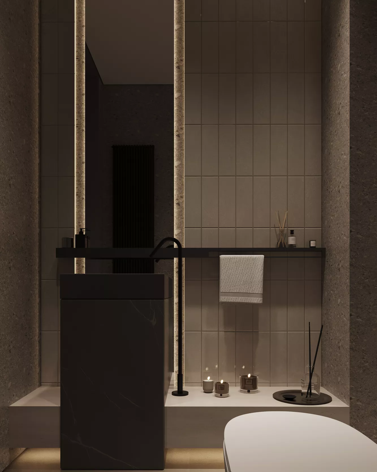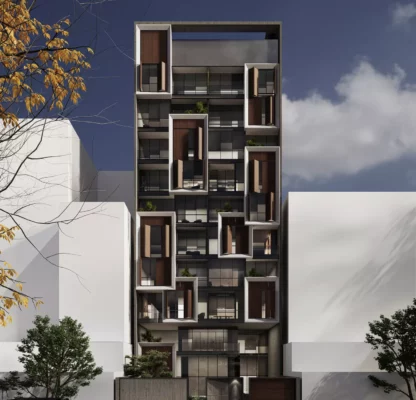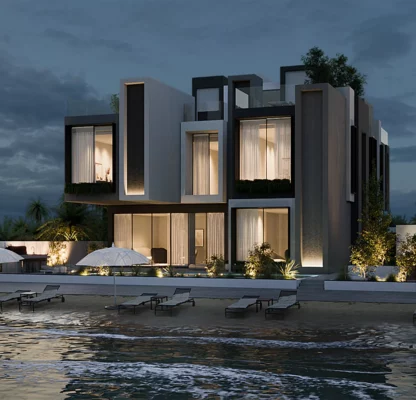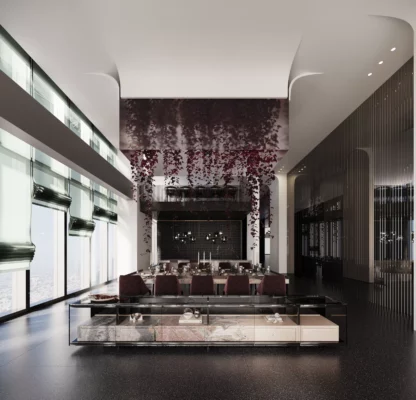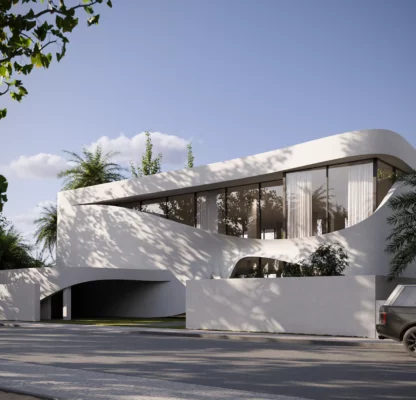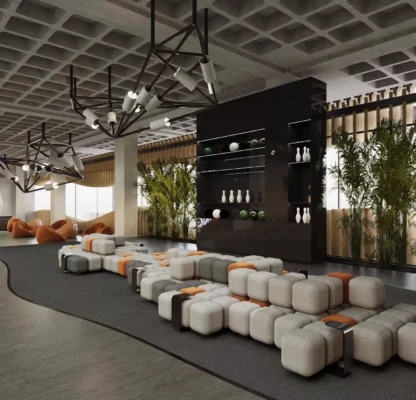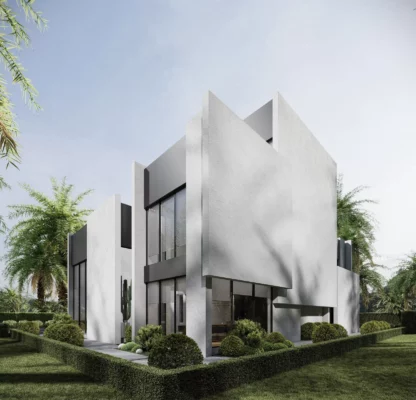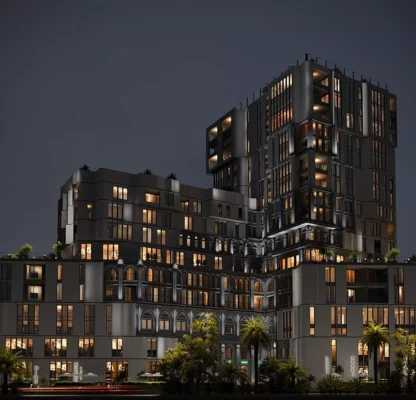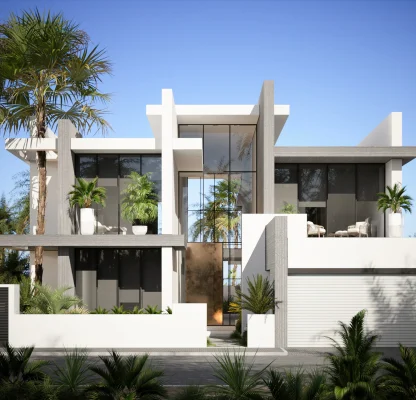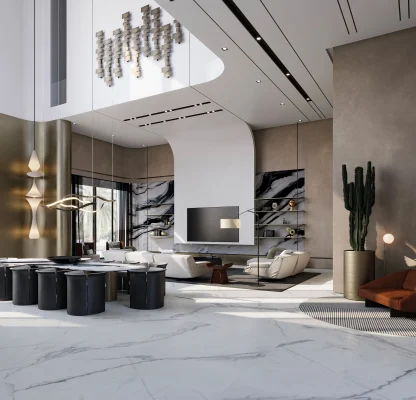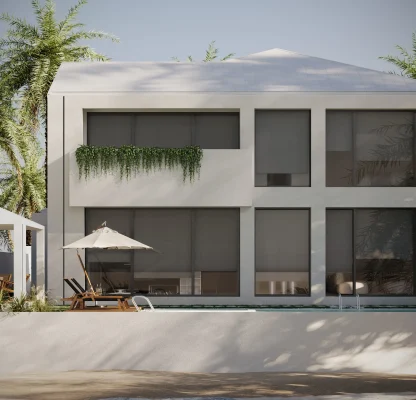The Sarloo Residential complex features 32 units, each designed with varying sizes to cater to different preferences and needs, ranging from 80 to 320 square meters. The development is situated in the mountainous region of Darbandsar, a location known for its challenging terrain, with the site itself characterized by a notably steep 40 percent incline, unique topography has been skillfully integrated into the design, resulting in a structure that makes the most of the site’s natural features.
Despite being a private residential building, the complex stands out due to its innovative architectural design, particularly the extended, distorted terraces that adorn its exterior. These terraces are more than just a design element; they serve as communal spaces where residents can gather, socialize, and take in the breathtaking views of the surrounding landscape. The terraces’ irregular, dynamic shapes create a playful and charismatic atmosphere, making them ideal spots for relaxation and connection with nature. The combination of thoughtful design and the natural beauty of Darbandsar ensures that this residential complex offers a unique living experience, blending comfort with an appreciation for the stunning environment.

