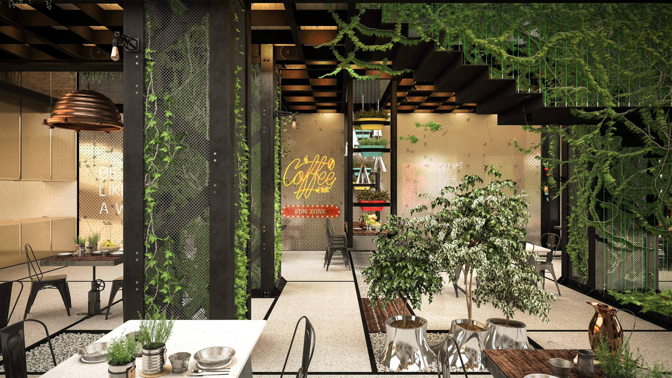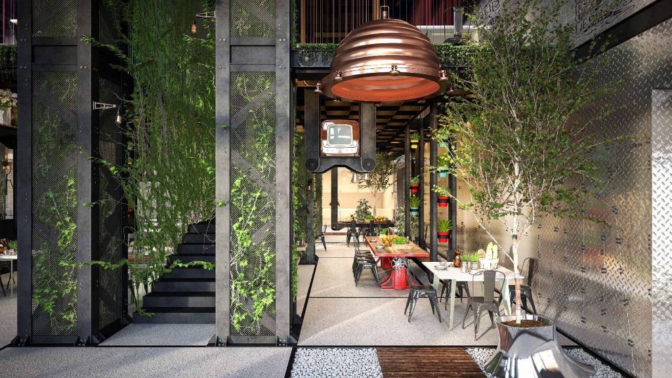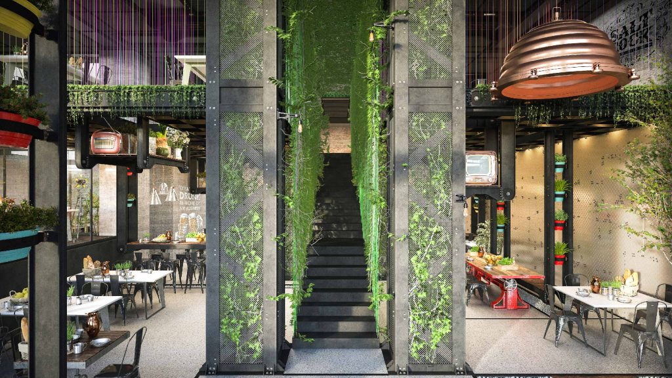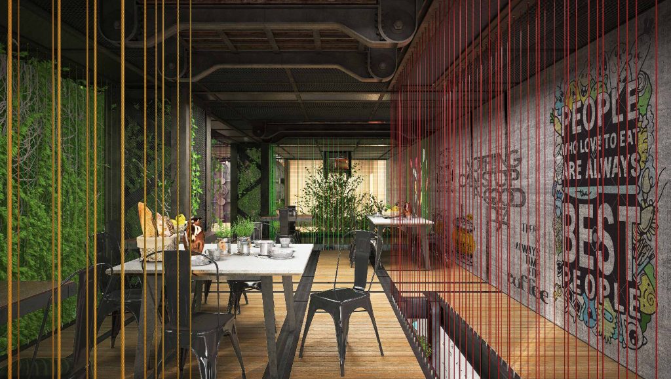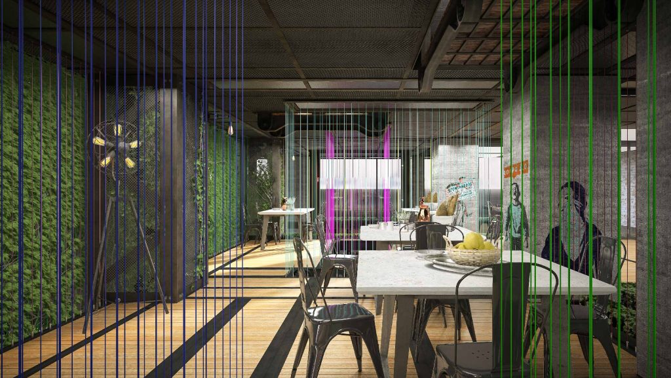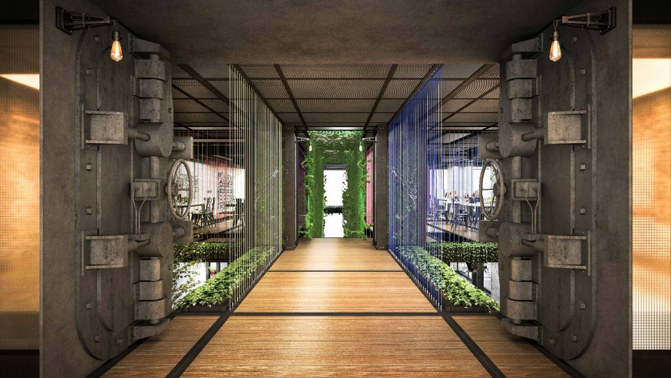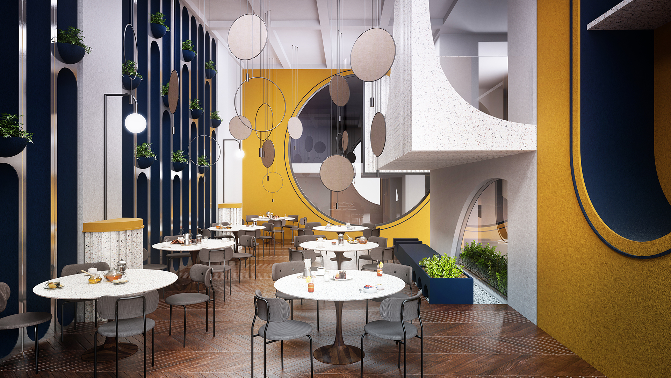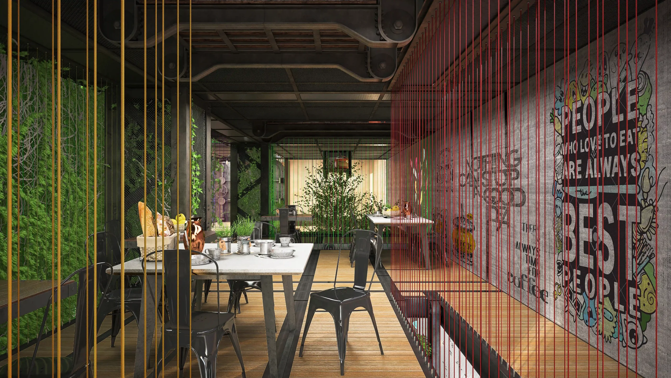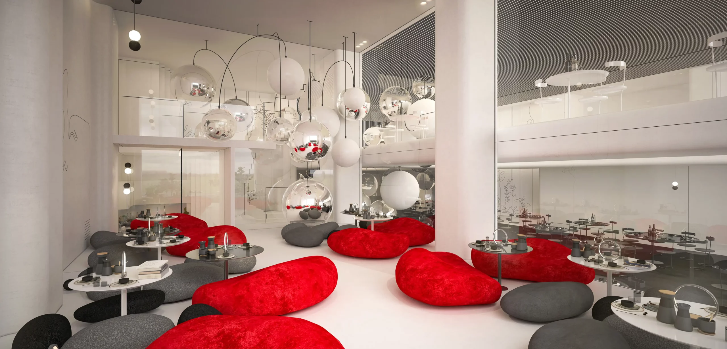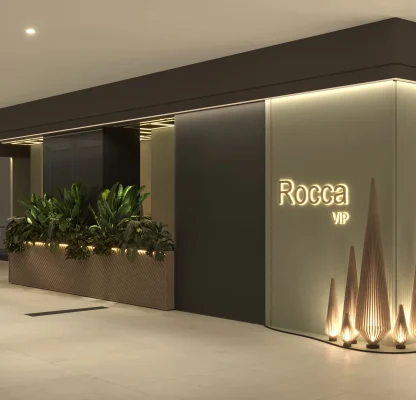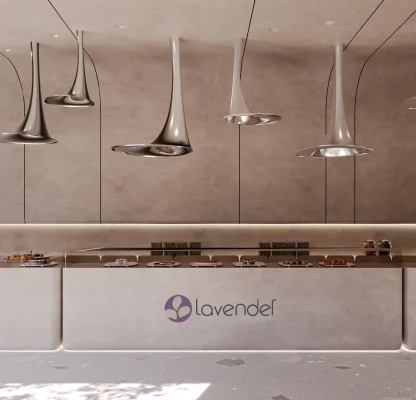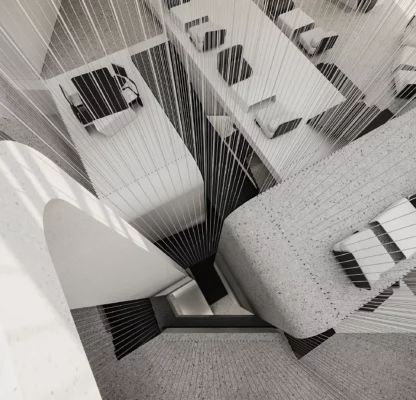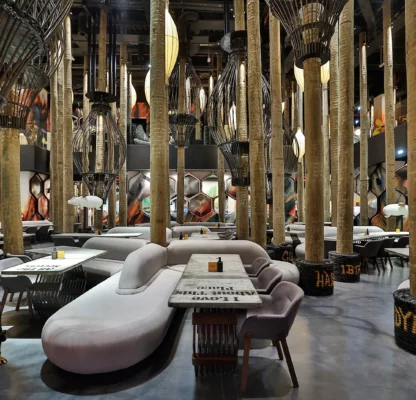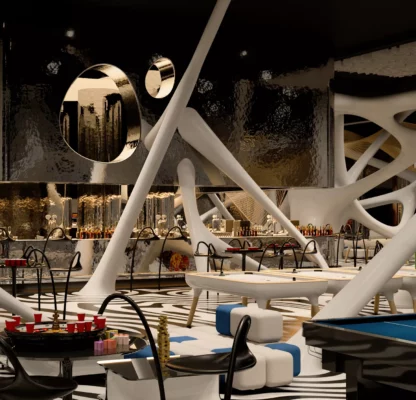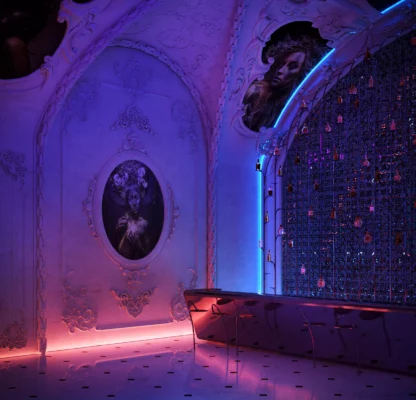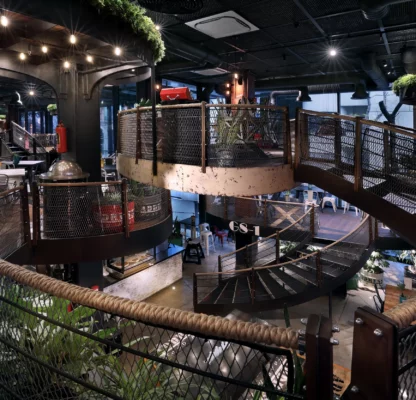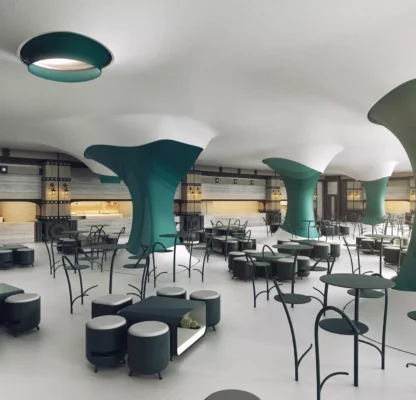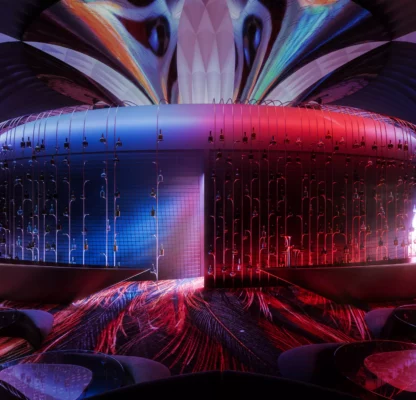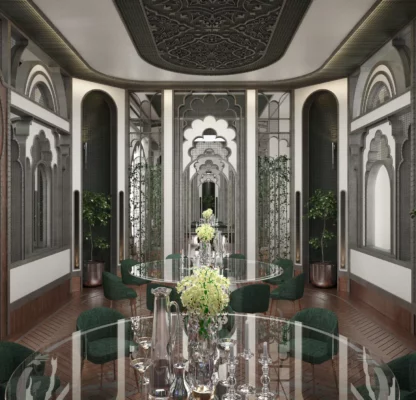The unique design of the 2,000-square-meter Gunay Restaurant establishes different exciting views for users through a variety of concepts. The first concept uses warm colors and curves to create a peaceful and cozy space. The second concept employs soft curves and shades of white to generate a minimal yet peaceful feel. However, high-contrast colors bring life to the whole project. The third concept is the industrial space desired by the employer, though greenery elements have been added to provide balance and create a cheerful and pleasant space in the middle of a region that features cold and harsh weather.
CONTACT US
SUBSCRIBE TO
OUR NEWSLETTER
Signup to get the latest news and updates delivered directly to your inbox.

