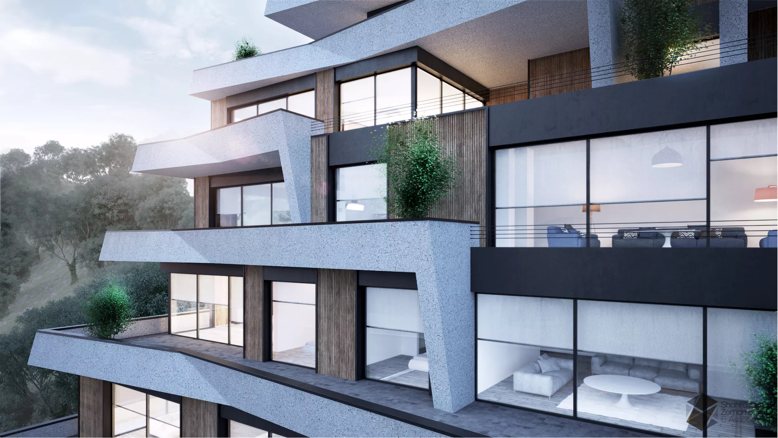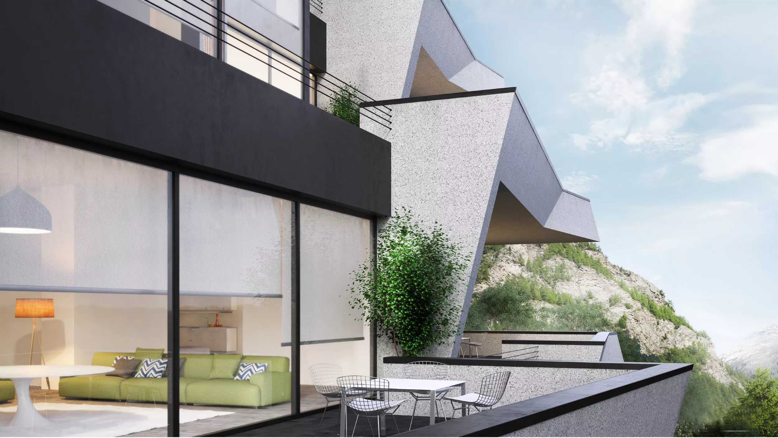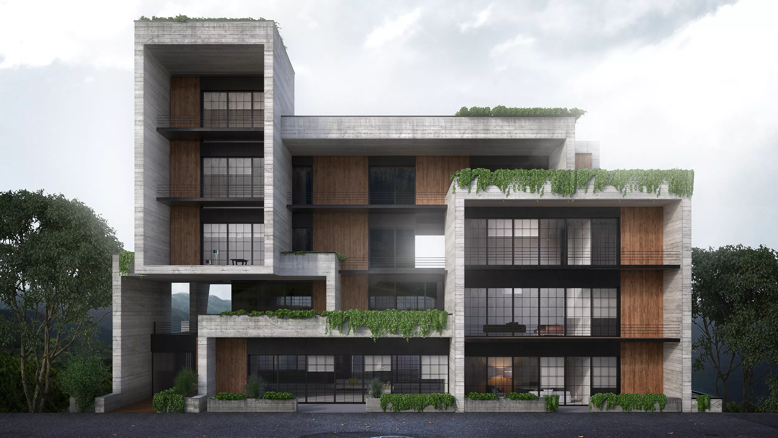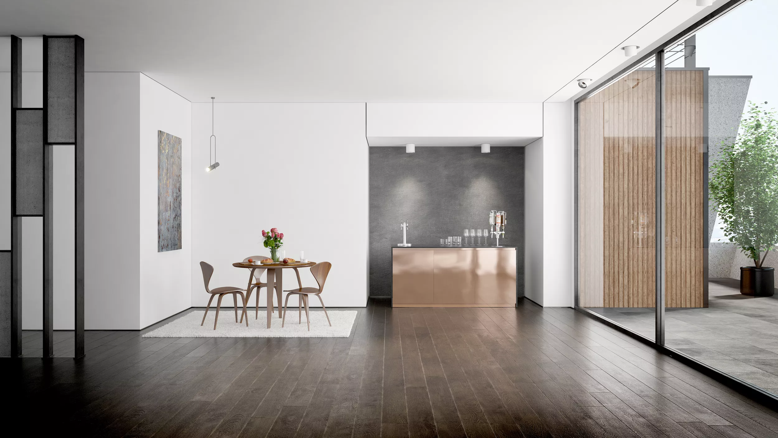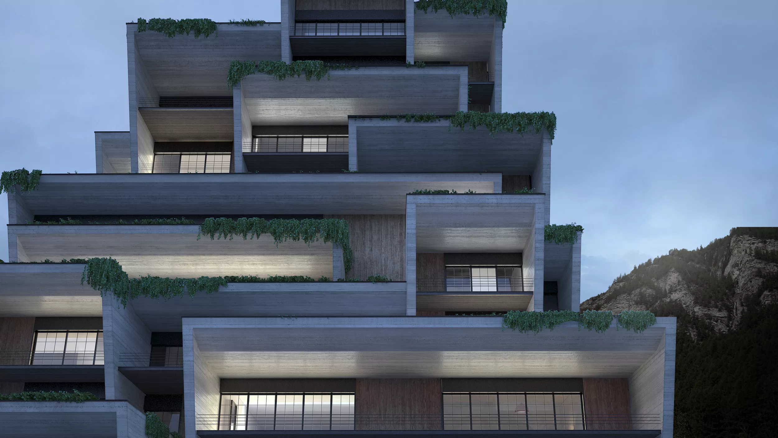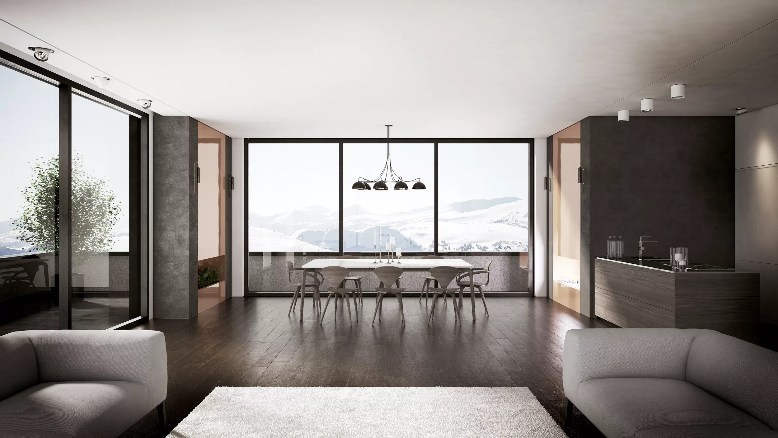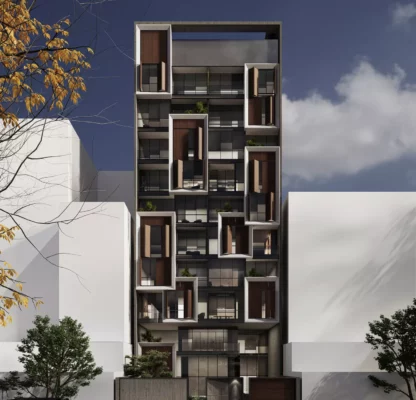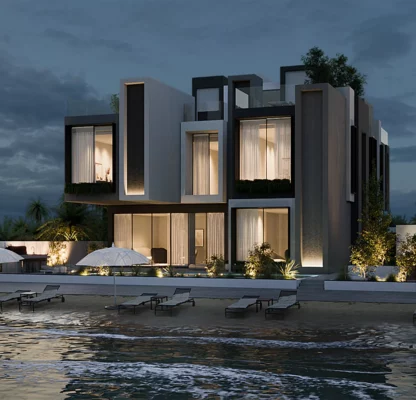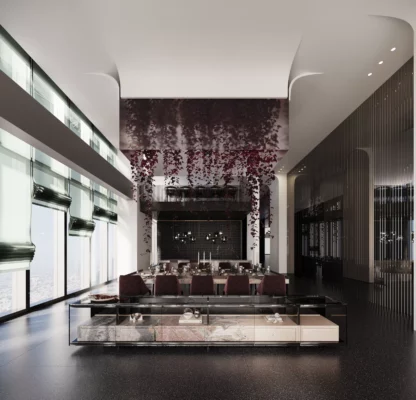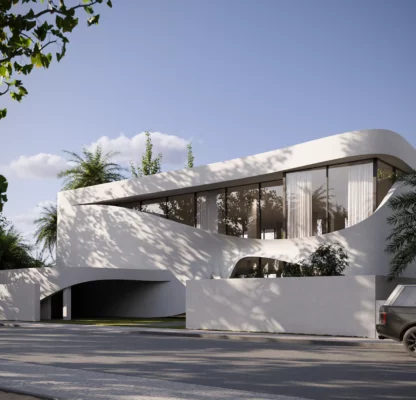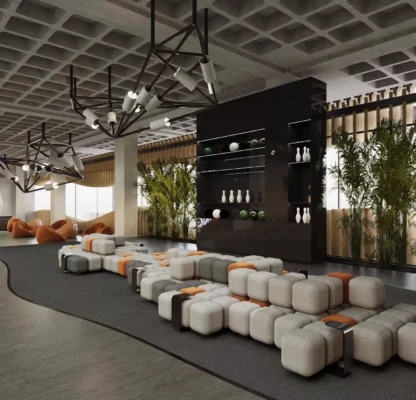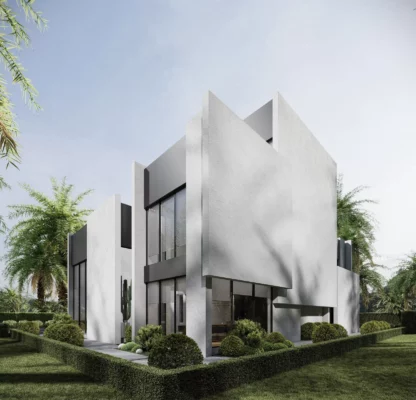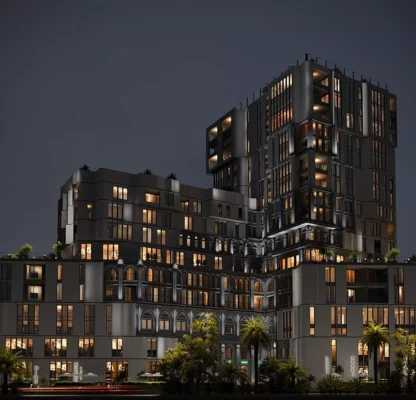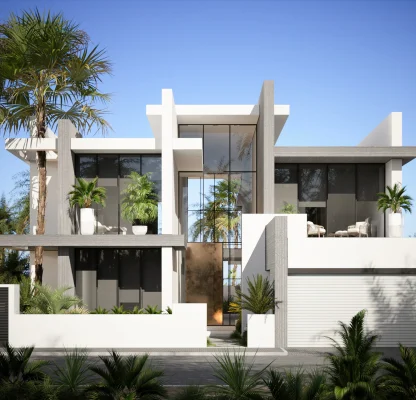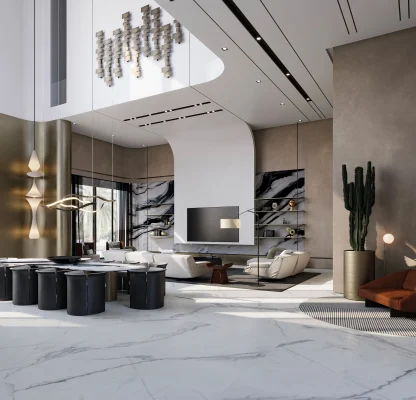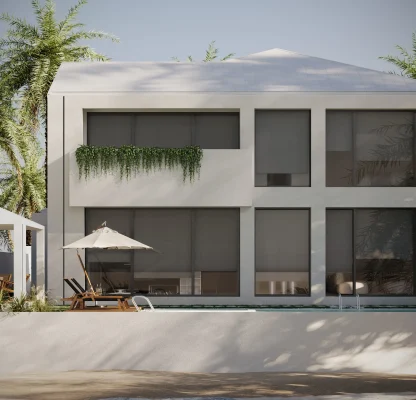This residential complex will include 32 units, each covering between 80 and 320 square metres, and will be built on a site located in Darbandsar with a 40 percent incline. Although this building contains private residences, the extended and distorted terraces shall provide a venue for occupants to meet up and enjoy the picturesque landscape. Like all residential buildings located in Darbandsar, The Terrace complex follows the area’s natural contours, mimicking its topography. The Terrace comprises a series of interlocking and interconnecting clusters of units that simultaneously step back on one side and stretch out on the other to create both a covered shelter and an open platform. The manipulated, stretched, and connected canopies are attached over the units, providing privacy for the terraces. These dividers lean forward and backward, giving tenants 180-degree panoramic views of Darbandsar’s ski slope.
CONTACT US
SUBSCRIBE TO
OUR NEWSLETTER
Signup to get the latest news and updates delivered directly to your inbox.

